Granby J2G5E2
Duplex | MLS: 11601064
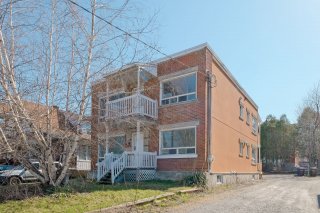 Frontage
Frontage 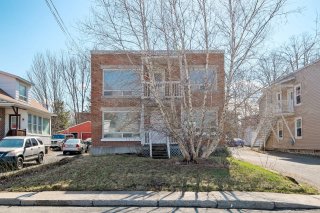 Hallway
Hallway 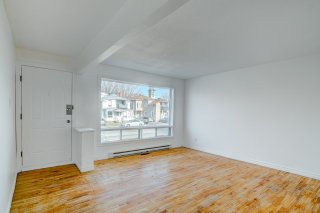 Living room
Living room 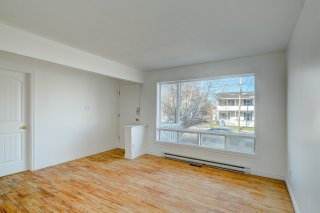 Living room
Living room 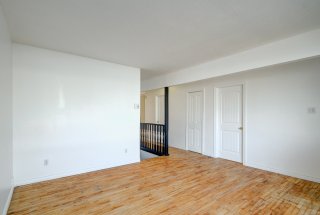 Overall View
Overall View 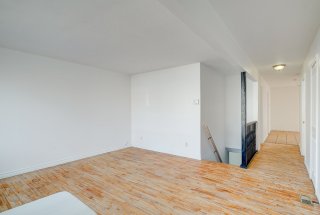 Kitchen
Kitchen 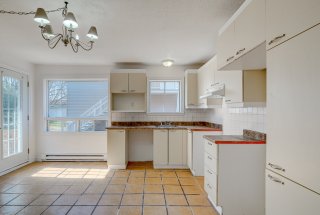 Kitchen
Kitchen 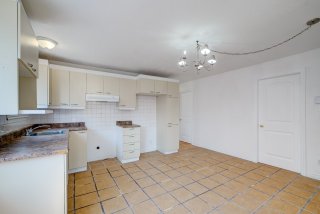 Overall View
Overall View 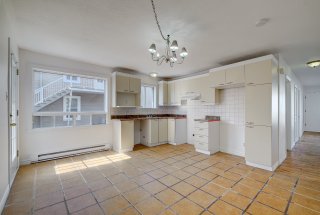 Dinette
Dinette 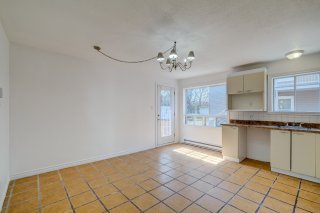 Dinette
Dinette 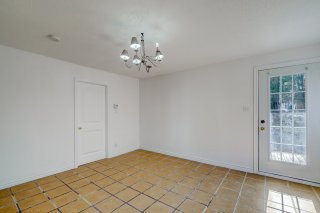 Primary bedroom
Primary bedroom 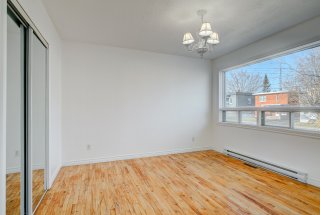 Primary bedroom
Primary bedroom  Bedroom
Bedroom 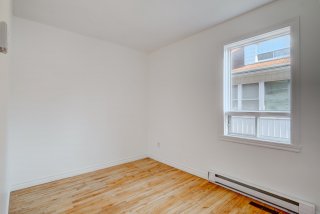 Bedroom
Bedroom 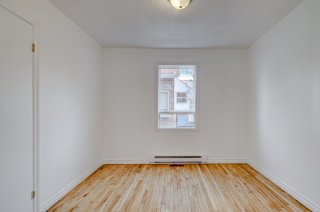 Bathroom
Bathroom 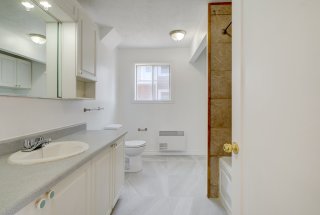 Bathroom
Bathroom 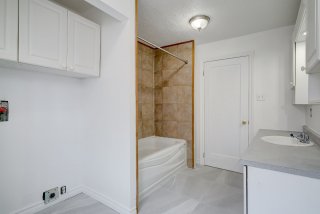 Family room
Family room 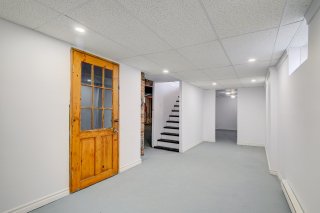 Family room
Family room 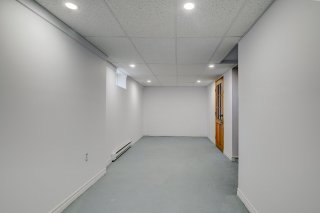 Bedroom
Bedroom 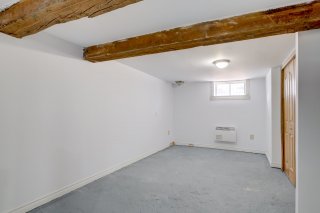 Bedroom
Bedroom 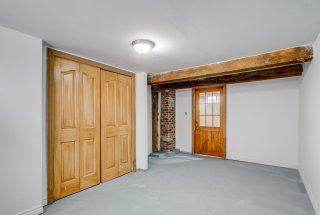 Den
Den 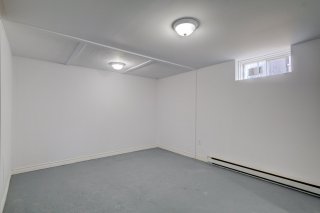 Den
Den 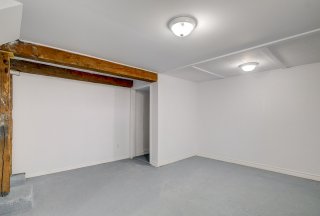 Hallway
Hallway 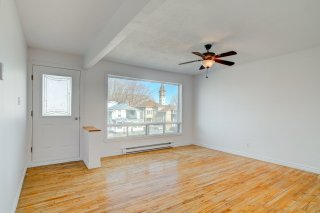 Living room
Living room 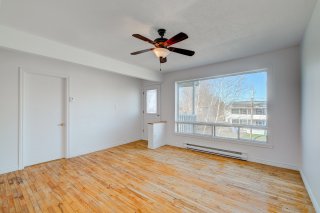 Living room
Living room 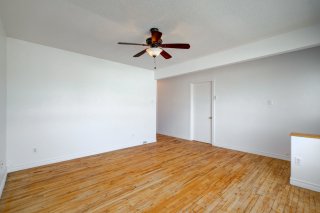 Overall View
Overall View 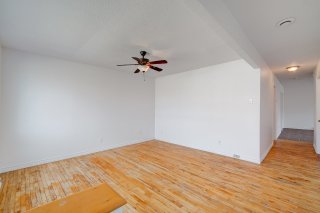 Overall View
Overall View 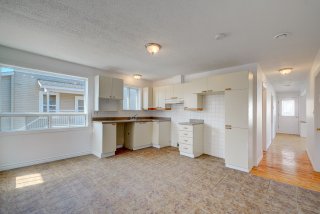 Kitchen
Kitchen  Dinette
Dinette 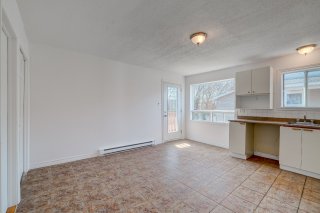 Dinette
Dinette 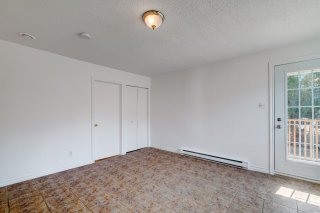 Primary bedroom
Primary bedroom 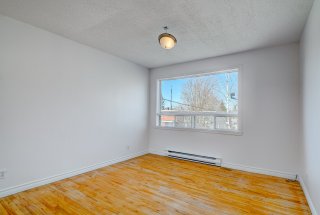 Primary bedroom
Primary bedroom 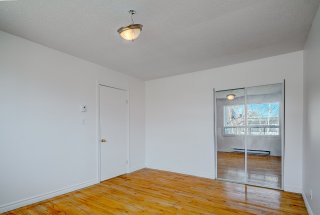 Bedroom
Bedroom 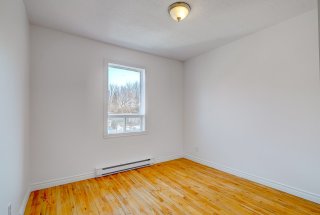 Bedroom
Bedroom  Bathroom
Bathroom 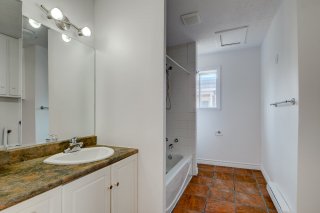 Bathroom
Bathroom 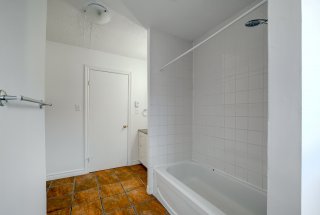 Backyard
Backyard 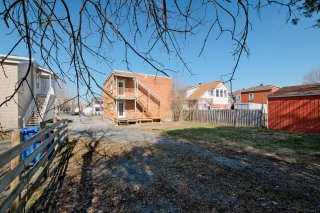 Backyard
Backyard 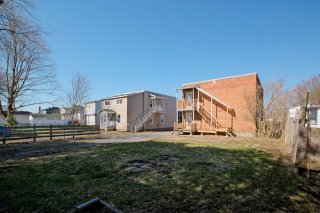 Parking
Parking 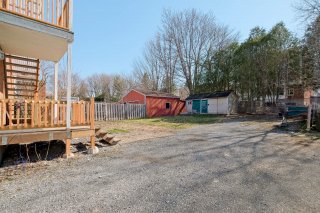
| Room | Dimensions | Level | Flooring |
|---|---|---|---|
| Living room | 14.8 x 13.4 P | Ground Floor | Wood |
| Living room | 14.8 x 13.5 P | 2nd Floor | Wood |
| Other | 14 x 14.8 P | Ground Floor | Ceramic tiles |
| Other | 14.9 x 14.1 P | 2nd Floor | Ceramic tiles |
| Primary bedroom | 11 x 11.7 P | Ground Floor | Wood |
| Primary bedroom | 11 x 13.6 P | 2nd Floor | Wood |
| Bedroom | 11 x 9.1 P | Ground Floor | Wood |
| Bedroom | 11 x 11.3 P | 2nd Floor | Wood |
| Bathroom | 11.1 x 8.2 P | Ground Floor | Ceramic tiles |
| Bedroom | 11 x 9.1 P | 2nd Floor | Wood |
| Family room | 22.6 x 10.4 P | Basement | Concrete |
| Bathroom | 11.2 x 8.7 P | 2nd Floor | Ceramic tiles |
| Bedroom | 16.6 x 11.5 P | Basement | Concrete |
| Other | 14.5 x 13.1 P | Basement | Concrete |
| Other | 27.4 x 14.9 P | Basement | Concrete |
| Driveway | Not Paved, Not Paved, Not Paved, Not Paved, Not Paved |
|---|---|
| Heating system | Electric baseboard units, Electric baseboard units, Electric baseboard units, Electric baseboard units, Electric baseboard units |
| Water supply | Municipality, Municipality, Municipality, Municipality, Municipality |
| Heating energy | Electricity, Electricity, Electricity, Electricity, Electricity |
| Foundation | Poured concrete, Poured concrete, Poured concrete, Poured concrete, Poured concrete |
| Siding | Other, Brick, Other, Brick, Other, Brick, Other, Brick, Other, Brick |
| Proximity | Highway, Cegep, Golf, Hospital, Park - green area, Elementary school, High school, Bicycle path, Alpine skiing, Cross-country skiing, Daycare centre, Snowmobile trail, ATV trail, Highway, Cegep, Golf, Hospital, Park - green area, Elementary school, High school, Bicycle path, Alpine skiing, Cross-country skiing, Daycare centre, Snowmobile trail, ATV trail, Highway, Cegep, Golf, Hospital, Park - green area, Elementary school, High school, Bicycle path, Alpine skiing, Cross-country skiing, Daycare centre, Snowmobile trail, ATV trail, Highway, Cegep, Golf, Hospital, Park - green area, Elementary school, High school, Bicycle path, Alpine skiing, Cross-country skiing, Daycare centre, Snowmobile trail, ATV trail, Highway, Cegep, Golf, Hospital, Park - green area, Elementary school, High school, Bicycle path, Alpine skiing, Cross-country skiing, Daycare centre, Snowmobile trail, ATV trail |
| Basement | 6 feet and over, Partially finished, 6 feet and over, Partially finished, 6 feet and over, Partially finished, 6 feet and over, Partially finished, 6 feet and over, Partially finished |
| Parking | Outdoor, Outdoor, Outdoor, Outdoor, Outdoor |
| Sewage system | Municipal sewer, Municipal sewer, Municipal sewer, Municipal sewer, Municipal sewer |
| Window type | Sliding, Sliding, Sliding, Sliding, Sliding |
| Zoning | Residential, Residential, Residential, Residential, Residential |
This property is presented in collaboration with RE/MAX EXTRA INC.