Shefford J2M1X7
Split-level | MLS: 11698699
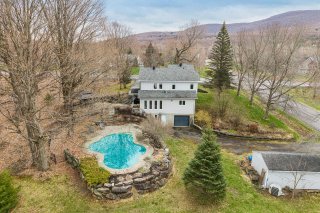 Aerial photo
Aerial photo 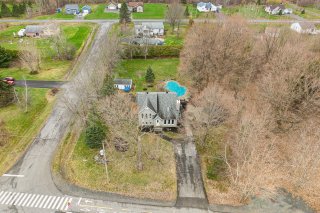 Pool
Pool 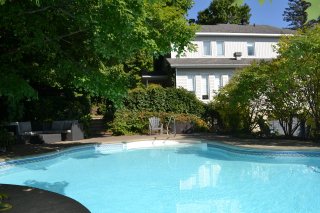 Frontage
Frontage 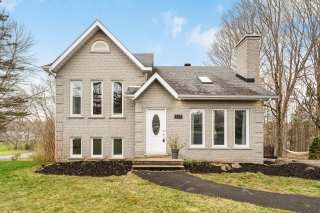 Hallway
Hallway  Living room
Living room 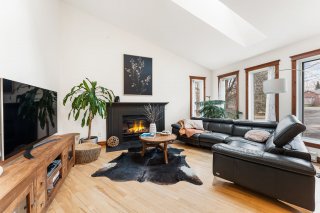 Overall View
Overall View 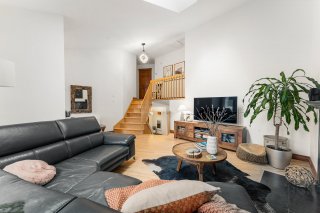 Dining room
Dining room 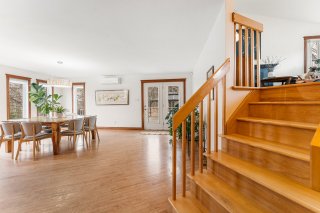 Patio
Patio 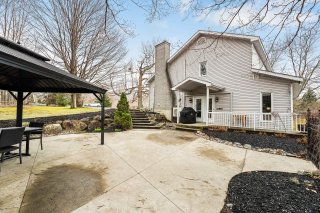 Patio
Patio 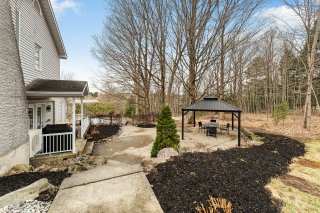 Pool
Pool 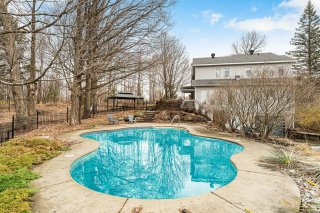 Dining room
Dining room 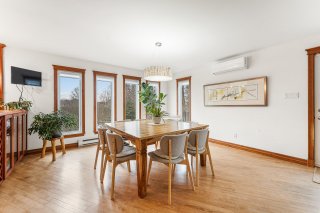 Overall View
Overall View 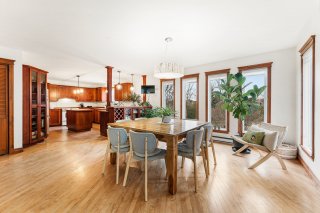 Kitchen
Kitchen 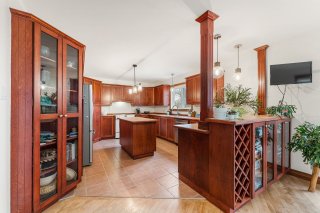 Kitchen
Kitchen  Kitchen
Kitchen 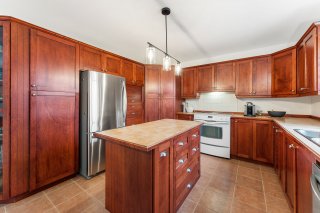 Kitchen
Kitchen 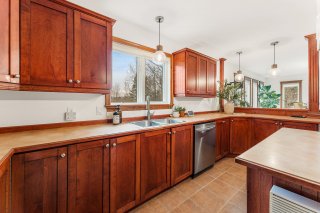 Kitchen
Kitchen 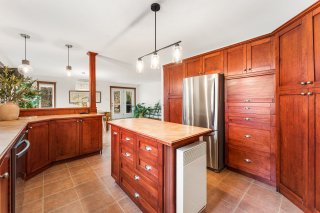 Overall View
Overall View 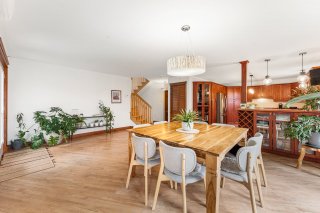 Staircase
Staircase 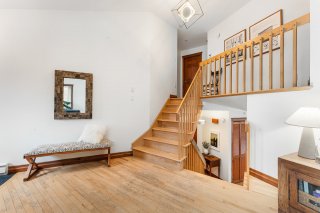 Living room
Living room  Overall View
Overall View  Primary bedroom
Primary bedroom 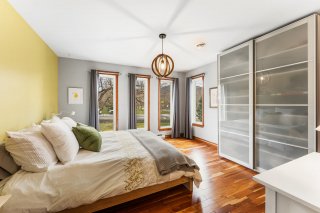 Primary bedroom
Primary bedroom 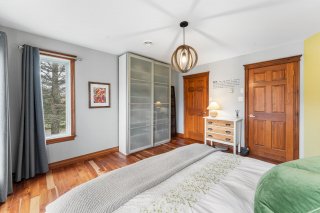 Bedroom
Bedroom 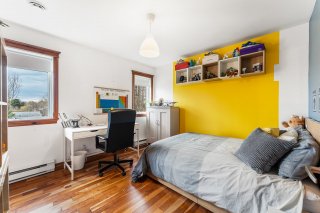 Bathroom
Bathroom 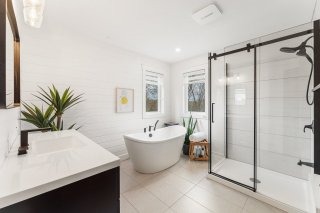 Bathroom
Bathroom 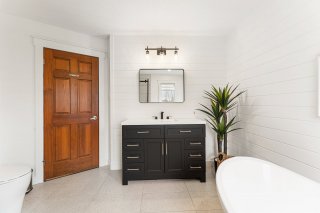 Bedroom
Bedroom 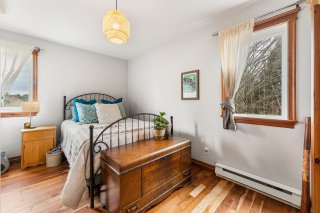 Staircase
Staircase 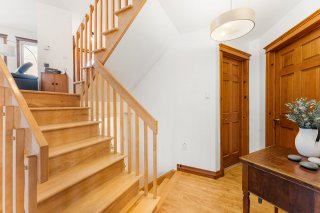 Bathroom
Bathroom 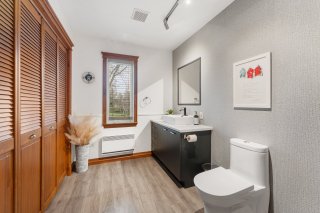 Bathroom
Bathroom 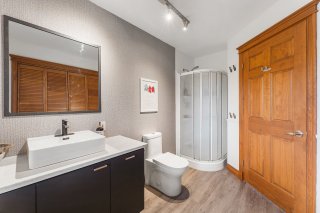 Office
Office 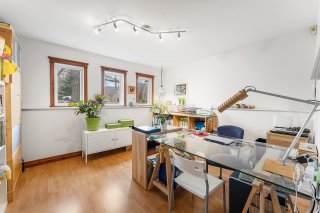 Family room
Family room 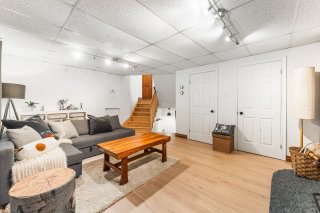 Family room
Family room  Staircase
Staircase 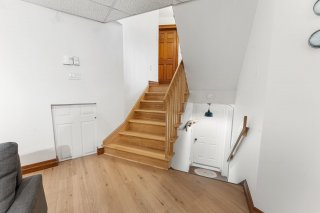 Workshop
Workshop 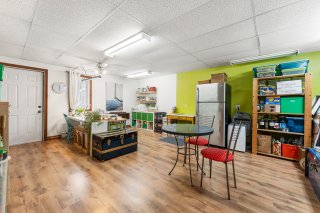 Workshop
Workshop 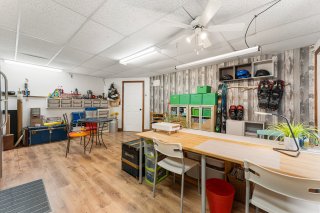 Exterior
Exterior 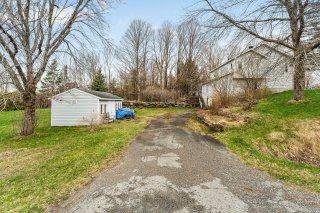 Exterior
Exterior 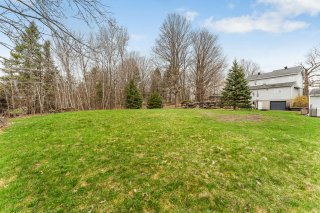 Shed
Shed 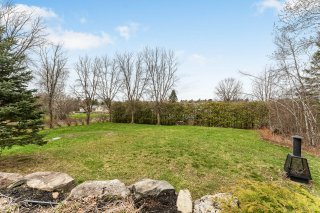 Aerial photo
Aerial photo 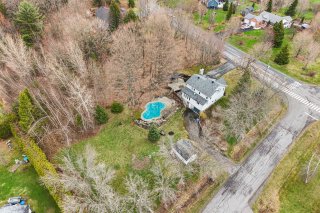 Aerial photo
Aerial photo 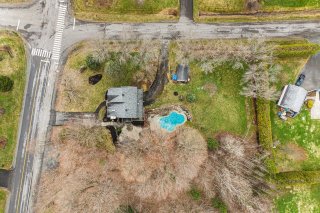 Frontage
Frontage 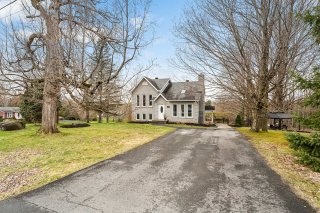 Pool
Pool 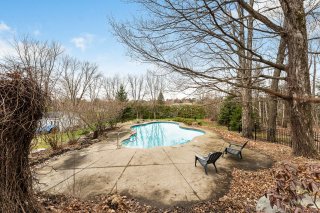 Pool
Pool 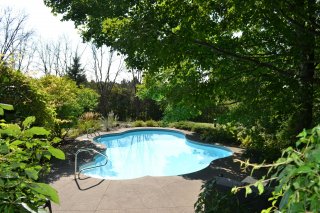 Pool
Pool 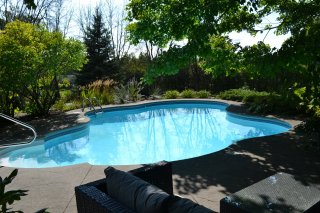 Aerial photo
Aerial photo 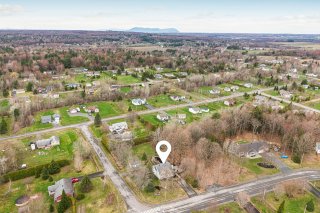 Aerial photo
Aerial photo 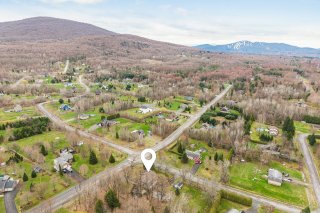
**LOCATION**LOCATION**LOCATION** Within walking distance of the Lab-École and less than 15 minutes from Mount Brome in Bromont! Spacious split-level home where everyone will find their own space. Four bedrooms, two bathrooms, a wood-burning fireplace in the living room, cathedral ceiling, and skylight. Large open-concept area connecting the kitchen and dining room, offering a view of the stunning in-ground pool and direct access to the expansive deck. Private 54,000 sq. ft. lot, bordered by hedges and tastefully landscaped. The perfect place to enjoy the pleasures of summer in complete privacy. Don't miss this unique opportunity!
SCHOOLS / CPE
4 min. Lab-École
3 min. Zenith School
4 min. CPE Chez Nous-Lavigne
10 min. Collège du Mont-Sacré-Coeur
15 min. Cégep de Granby
ROAD AXES
2 min. Highway 112
7 min. Highway 10
RECREATIONAL ACTIVITIES
3 min. Maher Park
5 min. Les Cèdres Golf and Plein Air
10 min. Yamaska National Park
15 min. Ski/Golf Bromont
NEARBY
5 min. Granby
7 min. Bromont
1:00 Montreal
Inclusions : Blinds, curtains, lights, pool heat pump, central vacuum and its accessories, shed, electric garage door opener, Jena-Air kitchen stove, gazebo with mosquito nets, firewood. Non-functional air exchanger, must be replaced.
Exclusions : The seller's personal effects, wooden wall hook and rocks in the basement.
| Room | Dimensions | Level | Flooring |
|---|---|---|---|
| Hallway | 4.0 x 4.2 P | Ground Floor | Ceramic tiles |
| Living room | 10.6 x 16.0 P | Ground Floor | Wood |
| Dining room | 14.3 x 20.3 P | Ground Floor | Wood |
| Kitchen | 16.5 x 12.5 P | Ground Floor | Ceramic tiles |
| Bathroom | 8.7 x 6.9 P | Ground Floor | Other |
| Home office | 13.0 x 11.8 P | Ground Floor | Floating floor |
| Primary bedroom | 12.9 x 13.7 P | 2nd Floor | Other |
| Walk-in closet | 8.7 x 4.3 P | 2nd Floor | Wood |
| Bathroom | 9.0 x 10.0 P | 2nd Floor | Ceramic tiles |
| Bedroom | 11.1 x 10.9 P | 2nd Floor | Other |
| Bedroom | 9.6 x 12.0 P | 2nd Floor | Other |
| Family room | 19.2 x 13.2 P | Basement | Floating floor |
| Other | 15.0 x 20.0 P | Basement | Floating floor |
| Storage | 13.0 x 14.0 P | Basement | Concrete |
| Landscaping | Fenced, Landscape, Fenced, Landscape, Fenced, Landscape, Fenced, Landscape, Fenced, Landscape |
|---|---|
| Cupboard | Wood, Wood, Wood, Wood, Wood |
| Heating system | Space heating baseboards, Electric baseboard units, Space heating baseboards, Electric baseboard units, Space heating baseboards, Electric baseboard units, Space heating baseboards, Electric baseboard units, Space heating baseboards, Electric baseboard units |
| Water supply | Artesian well, Artesian well, Artesian well, Artesian well, Artesian well |
| Heating energy | Electricity, Electricity, Electricity, Electricity, Electricity |
| Equipment available | Water softener, Central vacuum cleaner system installation, Other, Electric garage door, Central heat pump, Wall-mounted heat pump, Water softener, Central vacuum cleaner system installation, Other, Electric garage door, Central heat pump, Wall-mounted heat pump, Water softener, Central vacuum cleaner system installation, Other, Electric garage door, Central heat pump, Wall-mounted heat pump, Water softener, Central vacuum cleaner system installation, Other, Electric garage door, Central heat pump, Wall-mounted heat pump, Water softener, Central vacuum cleaner system installation, Other, Electric garage door, Central heat pump, Wall-mounted heat pump |
| Windows | PVC, PVC, PVC, PVC, PVC |
| Foundation | Poured concrete, Poured concrete, Poured concrete, Poured concrete, Poured concrete |
| Hearth stove | Wood fireplace, Wood burning stove, Wood fireplace, Wood burning stove, Wood fireplace, Wood burning stove, Wood fireplace, Wood burning stove, Wood fireplace, Wood burning stove |
| Garage | Heated, Fitted, Single width, Heated, Fitted, Single width, Heated, Fitted, Single width, Heated, Fitted, Single width, Heated, Fitted, Single width |
| Rental appliances | Alarm system, Alarm system, Alarm system, Alarm system, Alarm system |
| Siding | Brick, Vinyl, Brick, Vinyl, Brick, Vinyl, Brick, Vinyl, Brick, Vinyl |
| Distinctive features | Street corner, Street corner, Street corner, Street corner, Street corner |
| Pool | Heated, Inground, Heated, Inground, Heated, Inground, Heated, Inground, Heated, Inground |
| Proximity | Other, Highway, Golf, Park - green area, Elementary school, Bicycle path, Alpine skiing, Cross-country skiing, Daycare centre, Other, Highway, Golf, Park - green area, Elementary school, Bicycle path, Alpine skiing, Cross-country skiing, Daycare centre, Other, Highway, Golf, Park - green area, Elementary school, Bicycle path, Alpine skiing, Cross-country skiing, Daycare centre, Other, Highway, Golf, Park - green area, Elementary school, Bicycle path, Alpine skiing, Cross-country skiing, Daycare centre, Other, Highway, Golf, Park - green area, Elementary school, Bicycle path, Alpine skiing, Cross-country skiing, Daycare centre |
| Bathroom / Washroom | Seperate shower, Seperate shower, Seperate shower, Seperate shower, Seperate shower |
| Basement | 6 feet and over, Partially finished, 6 feet and over, Partially finished, 6 feet and over, Partially finished, 6 feet and over, Partially finished, 6 feet and over, Partially finished |
| Parking | Outdoor, Garage, Outdoor, Garage, Outdoor, Garage, Outdoor, Garage, Outdoor, Garage |
| Sewage system | Purification field, Septic tank, Purification field, Septic tank, Purification field, Septic tank, Purification field, Septic tank, Purification field, Septic tank |
| Window type | Crank handle, French window, Crank handle, French window, Crank handle, French window, Crank handle, French window, Crank handle, French window |
| Roofing | Asphalt shingles, Asphalt shingles, Asphalt shingles, Asphalt shingles, Asphalt shingles |
| Topography | Sloped, Flat, Sloped, Flat, Sloped, Flat, Sloped, Flat, Sloped, Flat |
| Zoning | Residential, Residential, Residential, Residential, Residential |
| Driveway | Asphalt, Asphalt, Asphalt, Asphalt, Asphalt |
This property is presented in collaboration with EXP AGENCE IMMOBILIÈRE