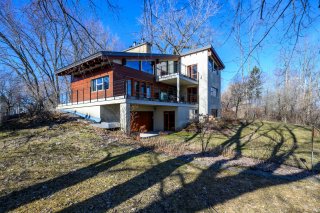 Exterior
Exterior 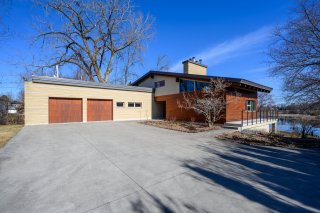 Exterior
Exterior 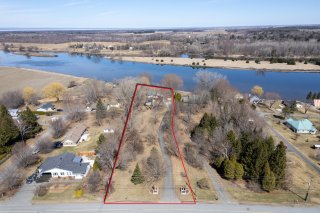 Drawing (sketch)
Drawing (sketch) 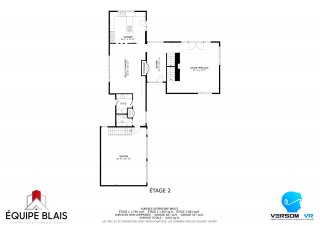 Hallway
Hallway 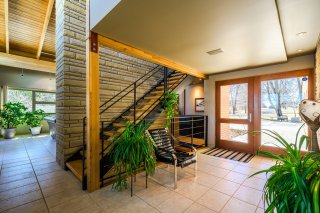 Living room
Living room 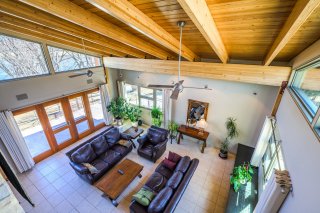 Living room
Living room 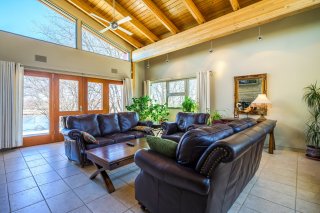 Living room
Living room 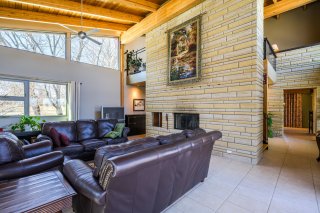 Kitchen
Kitchen 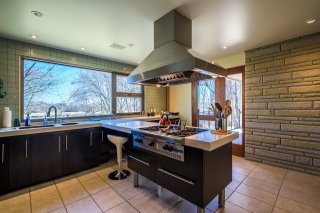 Kitchen
Kitchen 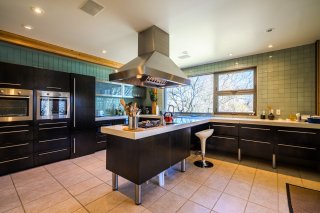 Kitchen
Kitchen 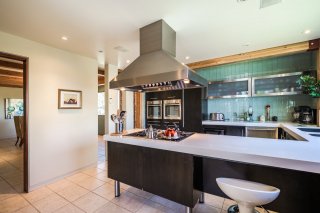 Dining room
Dining room 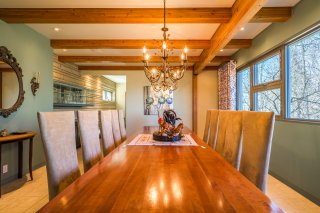 Dining room
Dining room 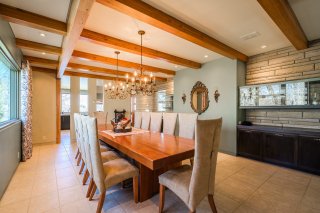 Dining room
Dining room 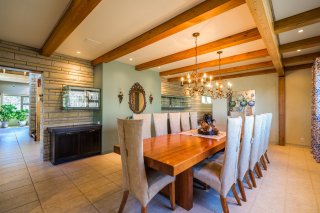 Corridor
Corridor 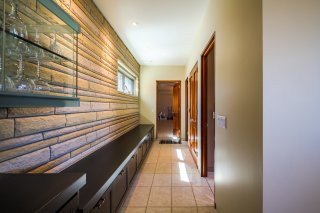 Laundry room
Laundry room 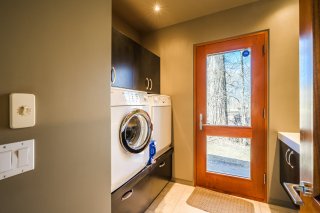 Washroom
Washroom 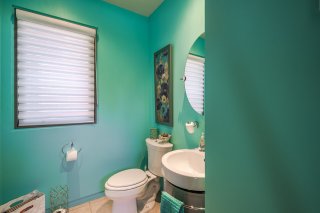 Garage
Garage 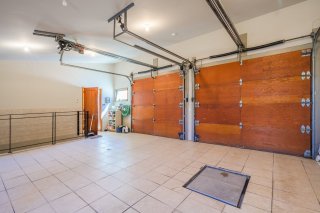 Drawing (sketch)
Drawing (sketch) 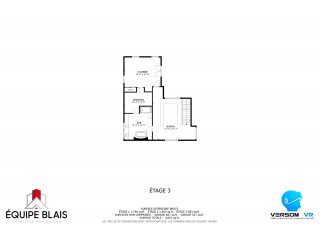 Office
Office 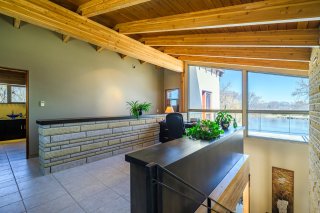 Bathroom
Bathroom 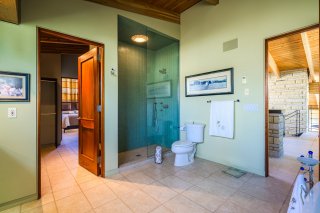 Bathroom
Bathroom 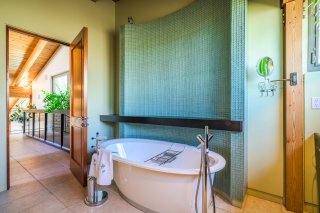 Bathroom
Bathroom 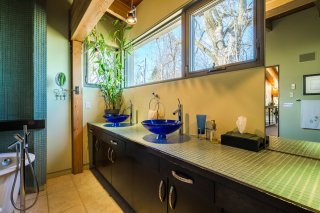 Walk-in closet
Walk-in closet 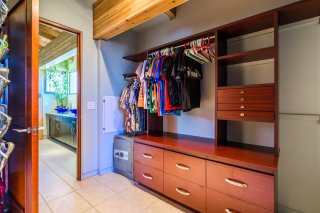 Primary bedroom
Primary bedroom 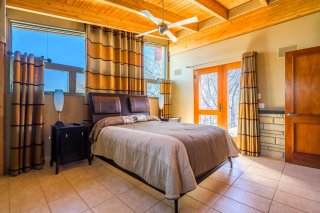 Primary bedroom
Primary bedroom 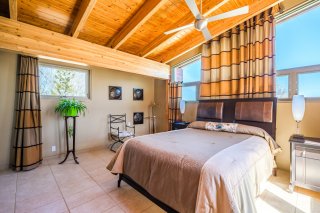 Primary bedroom
Primary bedroom 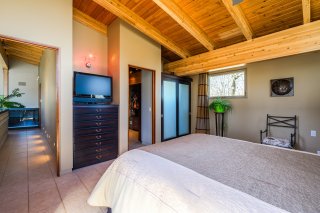 Drawing (sketch)
Drawing (sketch) 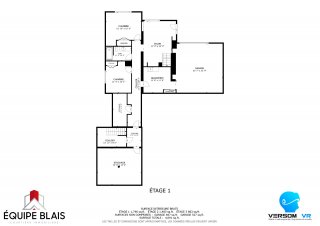 Living room
Living room 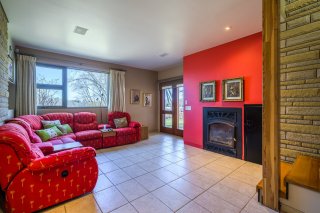 Living room
Living room 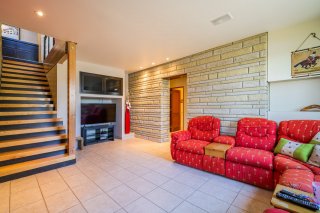 Bedroom
Bedroom 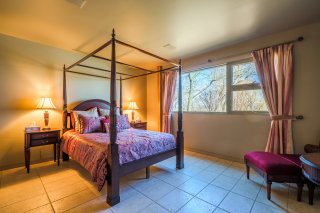 Bedroom
Bedroom 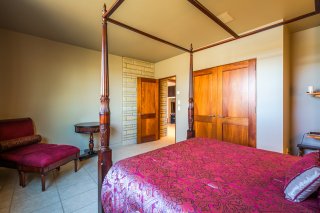 Bathroom
Bathroom 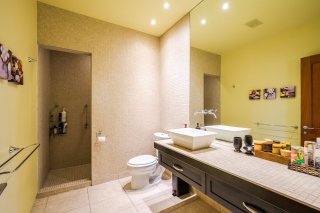 Bedroom
Bedroom 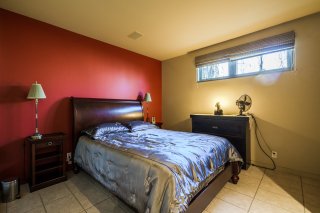 Bedroom
Bedroom 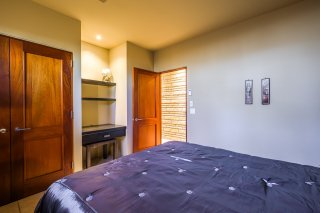 Walk-in closet
Walk-in closet 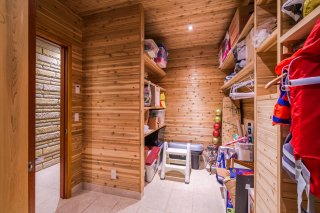 Garage
Garage 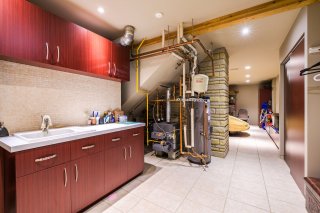 Garage
Garage 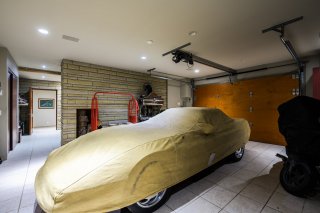 Cellar / Cold room
Cellar / Cold room 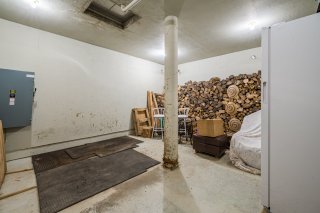 Cellar / Cold room
Cellar / Cold room 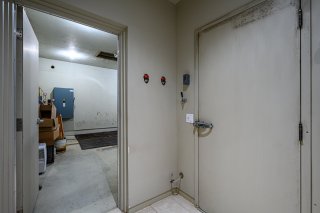 Cellar / Cold room
Cellar / Cold room 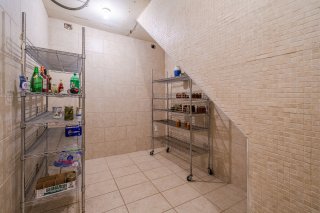 Exterior
Exterior 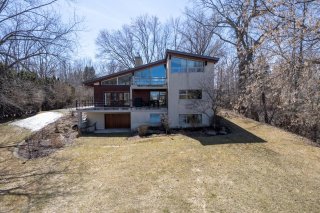 Access to a body of water
Access to a body of water 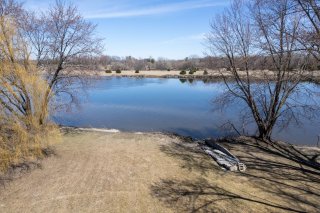 Access to a body of water
Access to a body of water 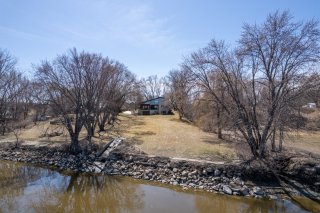 Overall View
Overall View 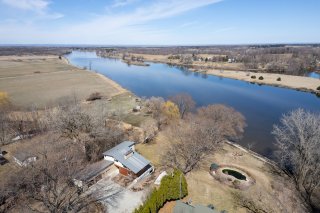 Overall View
Overall View 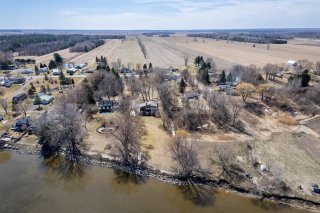 Overall View
Overall View 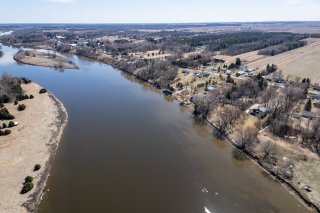 Overall View
Overall View 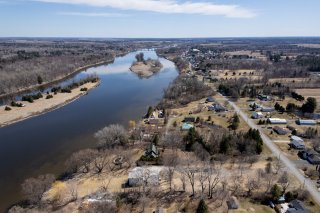 Overall View
Overall View 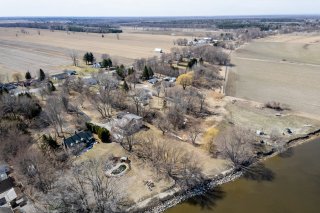 Exterior
Exterior 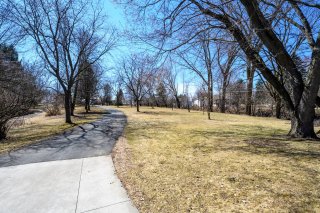
| Room | Dimensions | Level | Flooring |
|---|---|---|---|
| Hallway | 15.5 x 16.11 P | Ground Floor | Ceramic tiles |
| Living room | 23.5 x 22.7 P | Ground Floor | Ceramic tiles |
| Kitchen | 16.1 x 13.11 P | Ground Floor | Ceramic tiles |
| Dining room | 16.0 x 36.11 P | Ground Floor | Ceramic tiles |
| Laundry room | 7.2 x 8.10 P | Ground Floor | Ceramic tiles |
| Washroom | 7.1 x 5.4 P | Ground Floor | Ceramic tiles |
| Primary bedroom | 16.2 x 13.0 P | 2nd Floor | Ceramic tiles |
| Walk-in closet | 12.4 x 11.3 P | 2nd Floor | Ceramic tiles |
| Bathroom | 12.4 x 14.11 P | 2nd Floor | Ceramic tiles |
| Home office | 17.0 x 23.7 P | 2nd Floor | Ceramic tiles |
| Living room | 12.8 x 20.4 P | RJ | Ceramic tiles |
| Bedroom | 15.10 x 15.0 P | RJ | Ceramic tiles |
| Bathroom | 11.4 x 6.3 P | RJ | Ceramic tiles |
| Bedroom | 11.4 x 14.1 P | RJ | Ceramic tiles |
| Storage | 8.1 x 14.9 P | RJ | Ceramic tiles |
| Cellar / Cold room | 12.11 x 8.6 P | RJ | Ceramic tiles |
| Cellar / Cold room | 19.8 x 16.4 P | RJ | Ceramic tiles |
| Other | 14.6 x 11.6 P | RJ | Ceramic tiles |
| Other | 20.4 x 25.11 P | Ground Floor | |
| Other | 22.7 x 22.0 P | RJ |
| Heating system | Radiant, Radiant, Radiant, Radiant, Radiant |
|---|---|
| Water supply | Municipality, Municipality, Municipality, Municipality, Municipality |
| Heating energy | Other, Electricity, Propane, Other, Electricity, Propane, Other, Electricity, Propane, Other, Electricity, Propane, Other, Electricity, Propane |
| Equipment available | Entry phone, Electric garage door, Entry phone, Electric garage door, Entry phone, Electric garage door, Entry phone, Electric garage door, Entry phone, Electric garage door |
| Windows | Aluminum, Aluminum, Aluminum, Aluminum, Aluminum |
| Foundation | Poured concrete, Poured concrete, Poured concrete, Poured concrete, Poured concrete |
| Hearth stove | Wood fireplace, Wood burning stove, Wood fireplace, Wood burning stove, Wood fireplace, Wood burning stove, Wood fireplace, Wood burning stove, Wood fireplace, Wood burning stove |
| Garage | Attached, Heated, Double width or more, Attached, Heated, Double width or more, Attached, Heated, Double width or more, Attached, Heated, Double width or more, Attached, Heated, Double width or more |
| Distinctive features | Water access, No neighbours in the back, Waterfront, Navigable, Water access, No neighbours in the back, Waterfront, Navigable, Water access, No neighbours in the back, Waterfront, Navigable, Water access, No neighbours in the back, Waterfront, Navigable, Water access, No neighbours in the back, Waterfront, Navigable |
| Proximity | Elementary school, Elementary school, Elementary school, Elementary school, Elementary school |
| Bathroom / Washroom | Adjoining to primary bedroom, Adjoining to primary bedroom, Adjoining to primary bedroom, Adjoining to primary bedroom, Adjoining to primary bedroom |
| Basement | 6 feet and over, Finished basement, Separate entrance, 6 feet and over, Finished basement, Separate entrance, 6 feet and over, Finished basement, Separate entrance, 6 feet and over, Finished basement, Separate entrance, 6 feet and over, Finished basement, Separate entrance |
| Parking | Garage, Garage, Garage, Garage, Garage |
| Sewage system | Municipal sewer, Municipal sewer, Municipal sewer, Municipal sewer, Municipal sewer |
| Roofing | Tin, Tin, Tin, Tin, Tin |
| View | Water, Water, Water, Water, Water |
| Zoning | Residential, Residential, Residential, Residential, Residential |
| Driveway | Asphalt, Concrete, Asphalt, Concrete, Asphalt, Concrete, Asphalt, Concrete, Asphalt, Concrete |
This property is presented in collaboration with GROUPE SUTTON-ACTUEL INC.