Granby J2G8C8
Bungalow | MLS: 18163619
 Frontage
Frontage  Hallway
Hallway 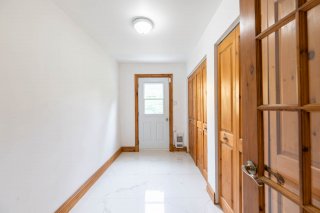 Hallway
Hallway 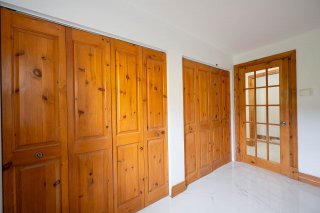 Kitchen
Kitchen 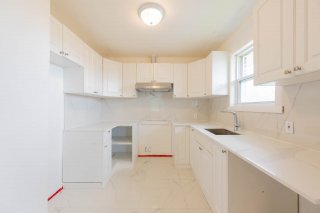 Bathroom
Bathroom 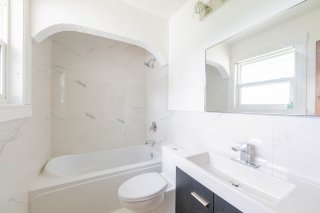 Bathroom
Bathroom 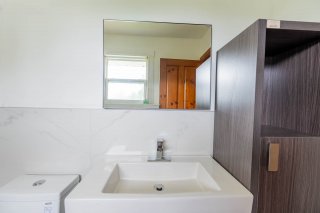 Laundry room
Laundry room 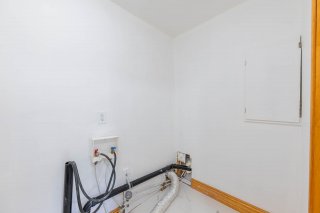 Other
Other 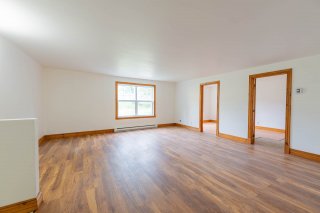 Other
Other 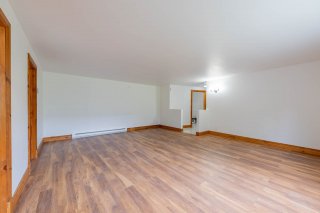 Living room
Living room 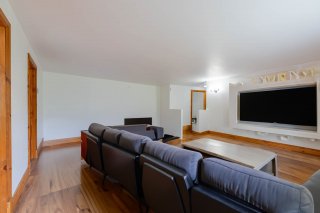 Other
Other 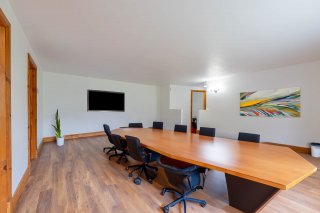 Primary bedroom
Primary bedroom 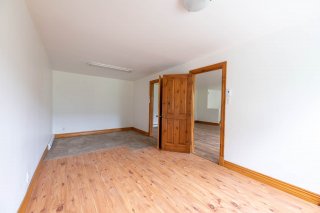 Playroom
Playroom 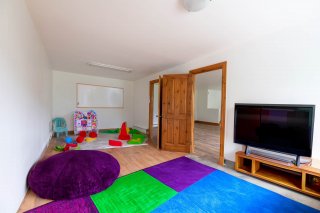 Kitchenette
Kitchenette 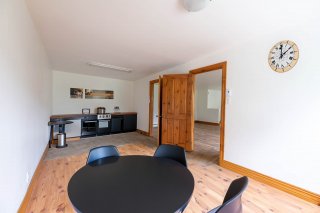 Bedroom
Bedroom  Bedroom
Bedroom 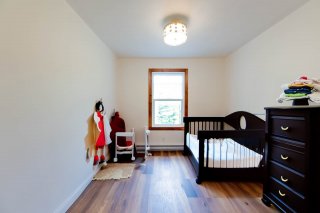 Office
Office 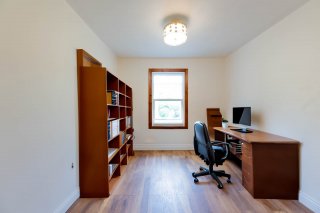 Bedroom
Bedroom 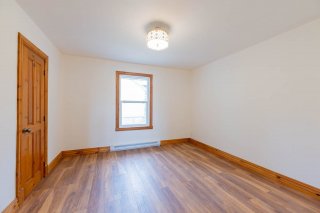 Bedroom
Bedroom 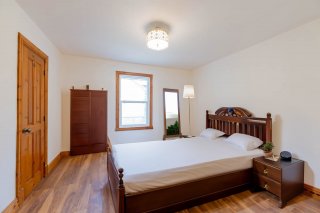 Office
Office 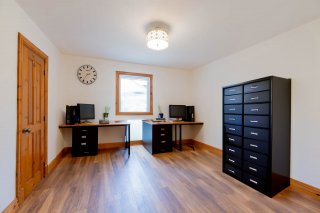 Bedroom
Bedroom 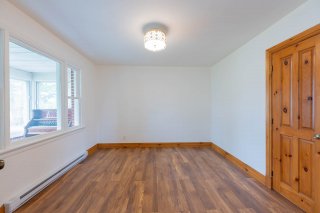 Bedroom
Bedroom 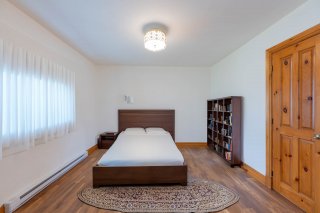 Office
Office 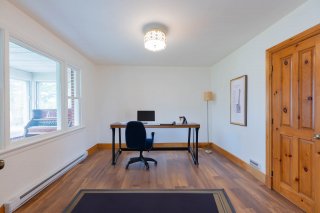 Dining room
Dining room 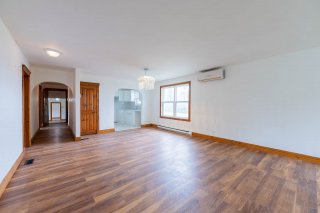 Reception Area
Reception Area 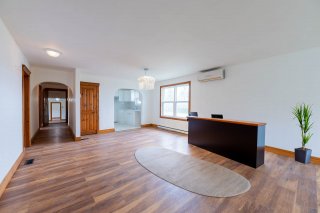 Living room
Living room 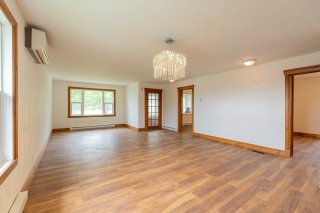 Reception Area
Reception Area 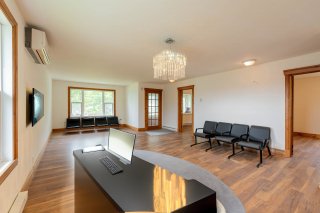 Dining room
Dining room  Basement
Basement  Basement
Basement 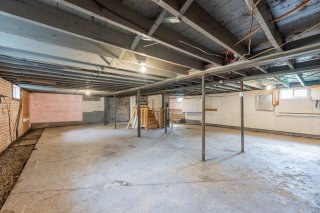 Basement
Basement 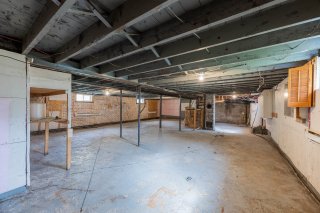 Other
Other 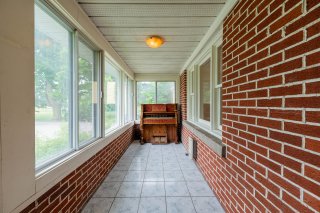 Backyard
Backyard 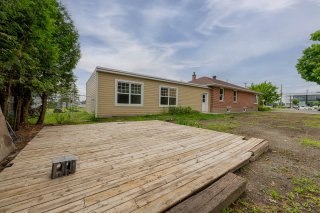 Backyard
Backyard 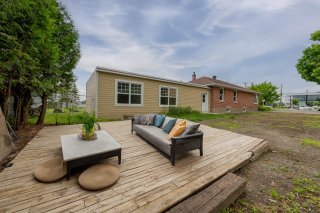
| Room | Dimensions | Level | Flooring |
|---|---|---|---|
| Hallway | 5.0 x 16.0 P | Ground Floor | |
| Living room | 15.1 x 27.1 P | Ground Floor | |
| Dining room | 15.1 x 11.1 P | Ground Floor | |
| Kitchen | 8.1 x 8.1 P | Ground Floor | |
| Bedroom | 11.1 x 11.0 P | Ground Floor | |
| Bedroom | 11.1 x 12.0 P | Ground Floor | |
| Bedroom | 11.1 x 9.1 P | Ground Floor | |
| Bathroom | 8.1 x 4.1 P | Ground Floor | |
| Hallway | 11.1 x 6.0 P | Ground Floor | |
| Laundry room | 10.0 x 4.1 P | Ground Floor | |
| Living room | 20.0 x 16.0 P | Ground Floor | |
| Primary bedroom | 20.0 x 16.0 P | Ground Floor | |
| Other | 42.0 x 27.0 P | Basement |
| Water supply | Artesian well, Artesian well, Artesian well, Artesian well, Artesian well |
|---|---|
| Proximity | Highway, Cegep, Park - green area, Elementary school, High school, Highway, Cegep, Park - green area, Elementary school, High school, Highway, Cegep, Park - green area, Elementary school, High school, Highway, Cegep, Park - green area, Elementary school, High school, Highway, Cegep, Park - green area, Elementary school, High school |
| Basement | 6 feet and over, Unfinished, 6 feet and over, Unfinished, 6 feet and over, Unfinished, 6 feet and over, Unfinished, 6 feet and over, Unfinished |
| Parking | Outdoor, Outdoor, Outdoor, Outdoor, Outdoor |
| Sewage system | Septic tank, Septic tank, Septic tank, Septic tank, Septic tank |
| Roofing | Asphalt shingles, Asphalt shingles, Asphalt shingles, Asphalt shingles, Asphalt shingles |
| Zoning | Commercial, Commercial, Commercial, Commercial, Commercial |
| Driveway | Asphalt, Asphalt, Asphalt, Asphalt, Asphalt |
This property is presented in collaboration with GROUPE SUTTON-ACTUEL INC.