Pike River J0J1P0
Two or more storey | MLS: 18483014
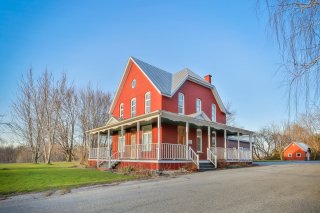 Living room
Living room 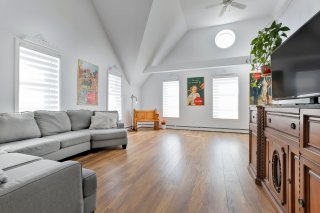 Living room
Living room 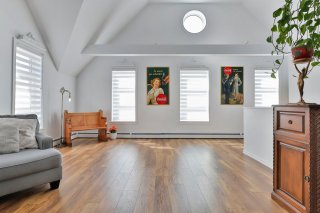 Den
Den 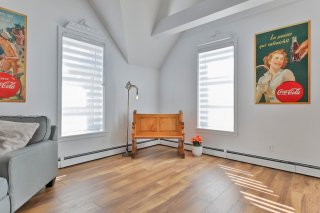 Living room
Living room 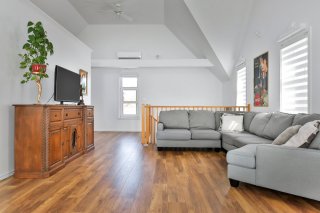 Living room
Living room 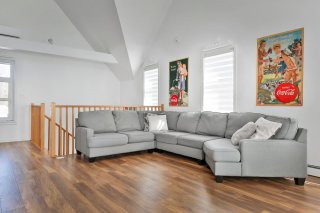 Staircase
Staircase 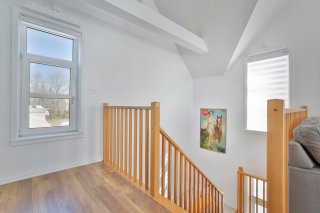 Bedroom
Bedroom 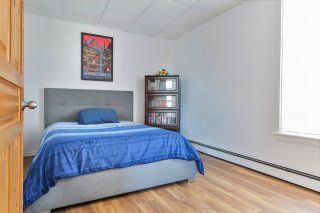 Washroom
Washroom 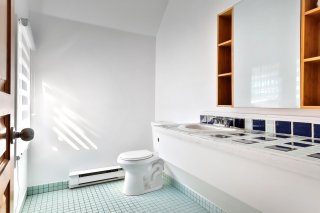 Bedroom
Bedroom 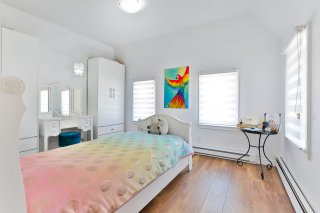 Office
Office 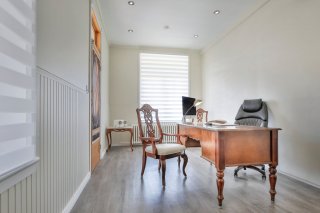 Dining room
Dining room 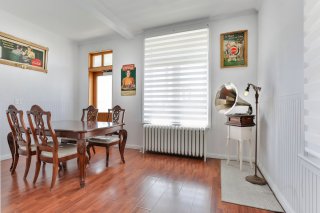 Dining room
Dining room 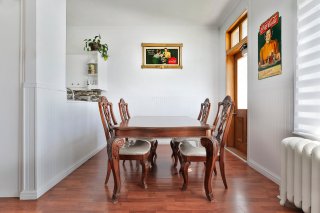 Overall View
Overall View 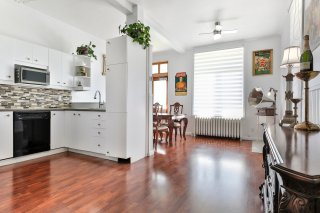 Kitchen
Kitchen 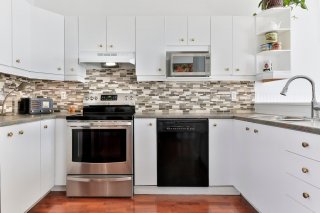 Corridor
Corridor 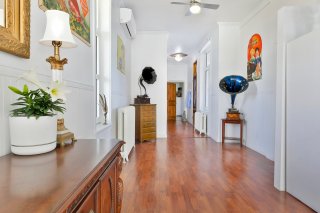 Other
Other 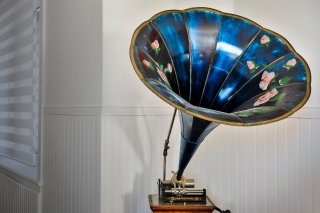 Bathroom
Bathroom 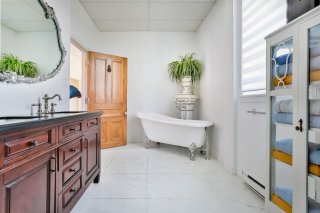 Bathroom
Bathroom 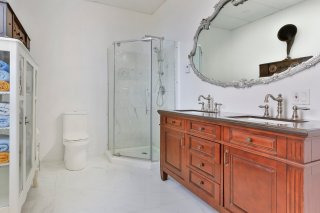 Primary bedroom
Primary bedroom 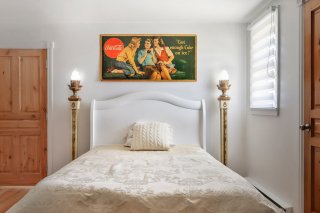 Primary bedroom
Primary bedroom 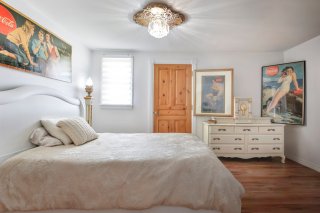 Primary bedroom
Primary bedroom 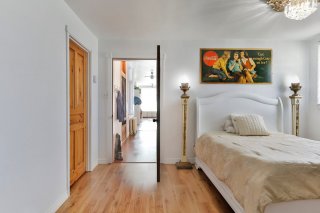 Other
Other 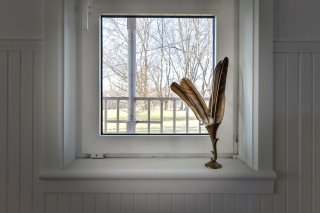 Other
Other 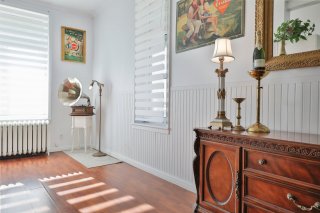 Other
Other 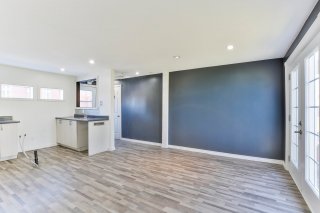 Garage
Garage 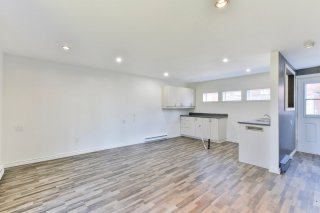 Shed
Shed 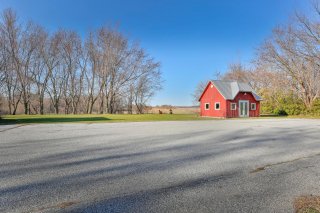 Shed
Shed 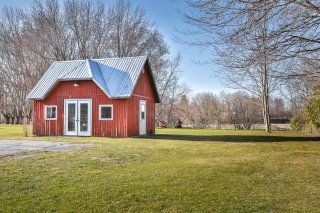 Shed
Shed 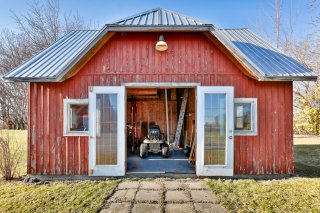 Water view
Water view 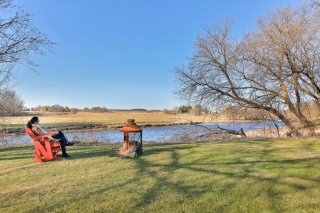 Water view
Water view 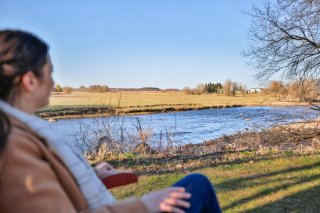 Exterior
Exterior 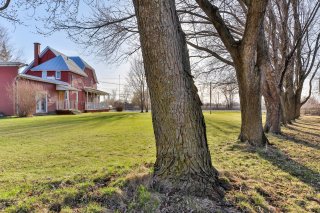 Waterfront
Waterfront 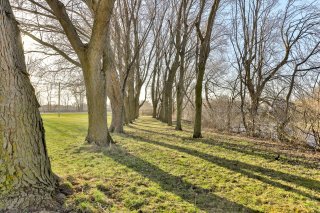 Exterior
Exterior 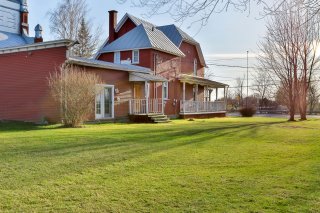 Balcony
Balcony 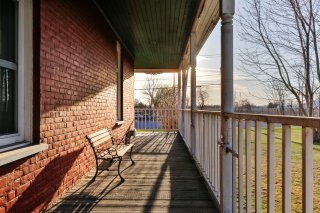 Waterfront
Waterfront 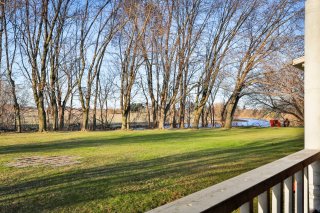 Frontage
Frontage 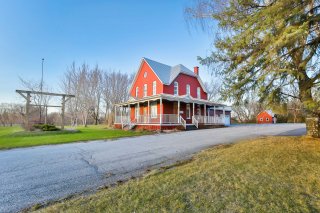 Overall View
Overall View 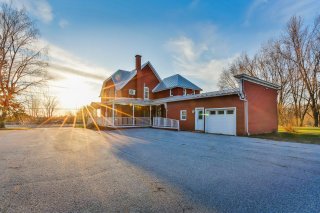 Garage
Garage 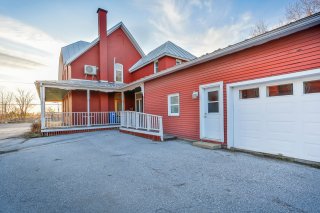 Frontage
Frontage 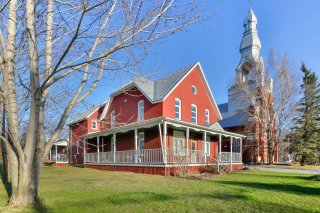
| Room | Dimensions | Level | Flooring |
|---|---|---|---|
| Home office | 9.7 x 20 P | Ground Floor | Floating floor |
| Dining room | 9.3 x 15.7 P | Ground Floor | Floating floor |
| Kitchen | 10.11 x 7.6 P | Ground Floor | Floating floor |
| Bathroom | 7.7 x 15.7 P | Ground Floor | Ceramic tiles |
| Primary bedroom | 13.7 x 14.7 P | Ground Floor | Floating floor |
| Walk-in closet | 5.10 x 7.4 P | Ground Floor | Floating floor |
| Living room | 21.3 x 15.2 P | 2nd Floor | Wood |
| Laundry room | 10.5 x 12.1 P | 2nd Floor | Wood |
| Bedroom | 10 x 14.2 P | 2nd Floor | Wood |
| Washroom | 7.11 x 5.3 P | 2nd Floor | Ceramic tiles |
| Bedroom | 12.7 x 9.8 P | 2nd Floor | Wood |
| Landscaping | Landscape, Landscape, Landscape, Landscape, Landscape |
|---|---|
| Heating system | Hot water, Electric baseboard units, Hot water, Electric baseboard units, Hot water, Electric baseboard units, Hot water, Electric baseboard units, Hot water, Electric baseboard units |
| Water supply | Artesian well, Artesian well, Artesian well, Artesian well, Artesian well |
| Heating energy | Electricity, Electricity, Electricity, Electricity, Electricity |
| Equipment available | Water softener, Central vacuum cleaner system installation, Ventilation system, Wall-mounted heat pump, Water softener, Central vacuum cleaner system installation, Ventilation system, Wall-mounted heat pump, Water softener, Central vacuum cleaner system installation, Ventilation system, Wall-mounted heat pump, Water softener, Central vacuum cleaner system installation, Ventilation system, Wall-mounted heat pump, Water softener, Central vacuum cleaner system installation, Ventilation system, Wall-mounted heat pump |
| Foundation | Poured concrete, Stone, Poured concrete, Stone, Poured concrete, Stone, Poured concrete, Stone, Poured concrete, Stone |
| Garage | Attached, Other, Attached, Other, Attached, Other, Attached, Other, Attached, Other |
| Siding | Brick, Brick, Brick, Brick, Brick |
| Distinctive features | Other, Wooded lot: hardwood trees, Waterfront, Other, Wooded lot: hardwood trees, Waterfront, Other, Wooded lot: hardwood trees, Waterfront, Other, Wooded lot: hardwood trees, Waterfront, Other, Wooded lot: hardwood trees, Waterfront |
| Proximity | Highway, Golf, Elementary school, Cross-country skiing, Daycare centre, Snowmobile trail, ATV trail, Highway, Golf, Elementary school, Cross-country skiing, Daycare centre, Snowmobile trail, ATV trail, Highway, Golf, Elementary school, Cross-country skiing, Daycare centre, Snowmobile trail, ATV trail, Highway, Golf, Elementary school, Cross-country skiing, Daycare centre, Snowmobile trail, ATV trail, Highway, Golf, Elementary school, Cross-country skiing, Daycare centre, Snowmobile trail, ATV trail |
| Bathroom / Washroom | Seperate shower, Seperate shower, Seperate shower, Seperate shower, Seperate shower |
| Basement | Low (less than 6 feet), Low (less than 6 feet), Low (less than 6 feet), Low (less than 6 feet), Low (less than 6 feet) |
| Parking | Outdoor, Garage, Outdoor, Garage, Outdoor, Garage, Outdoor, Garage, Outdoor, Garage |
| Sewage system | Septic tank, Septic tank, Septic tank, Septic tank, Septic tank |
| Roofing | Tin, Tin, Tin, Tin, Tin |
| Topography | Flat, Flat, Flat, Flat, Flat |
| View | Water, Panoramic, Water, Panoramic, Water, Panoramic, Water, Panoramic, Water, Panoramic |
| Driveway | Asphalt, Asphalt, Asphalt, Asphalt, Asphalt |
This property is presented in collaboration with RE/MAX ACTION