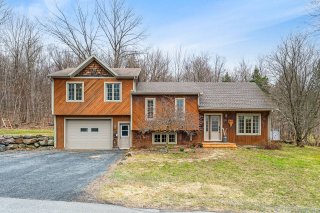 Back facade
Back facade 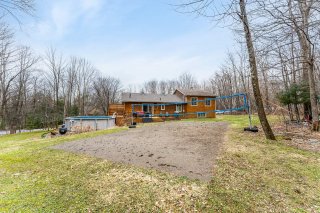 Aerial photo
Aerial photo 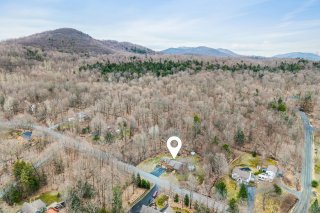 Aerial photo
Aerial photo 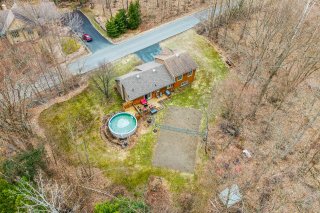 Aerial photo
Aerial photo 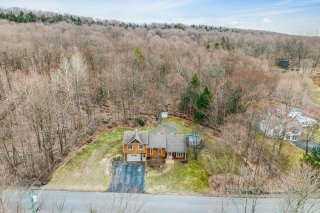 Aerial photo
Aerial photo 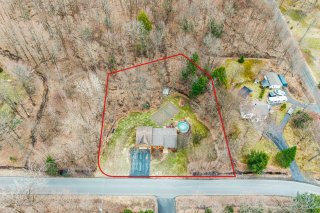 Other
Other 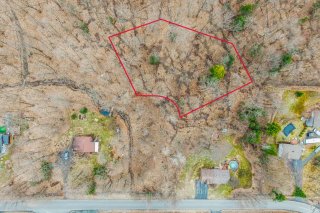 Aerial photo
Aerial photo 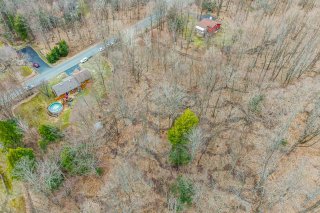 Balcony
Balcony  Hallway
Hallway 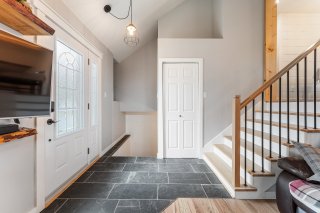 Living room
Living room 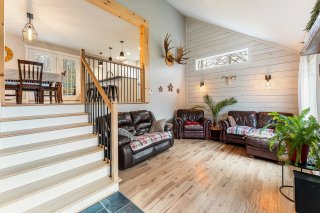 Living room
Living room 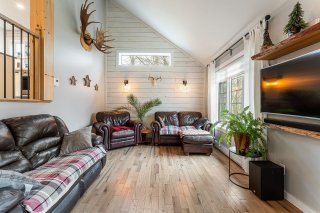 Living room
Living room 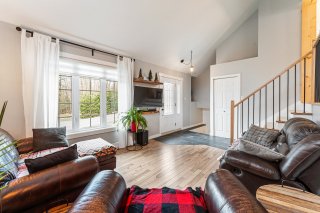 Overall View
Overall View 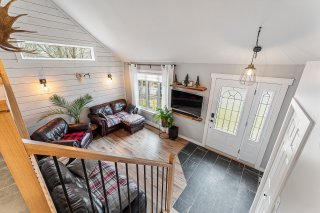 Dining room
Dining room 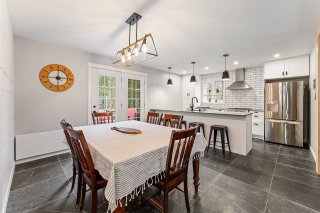 Dining room
Dining room 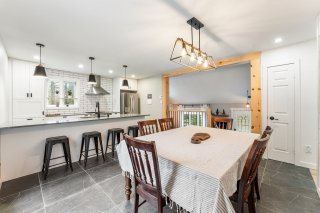 Kitchen
Kitchen 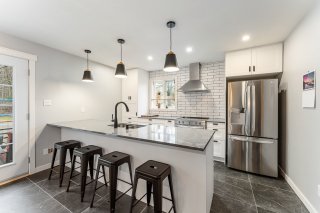 Kitchen
Kitchen  Kitchen
Kitchen 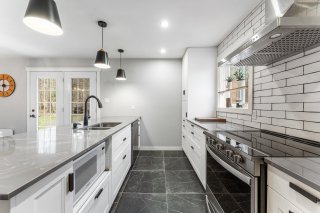 Kitchen
Kitchen 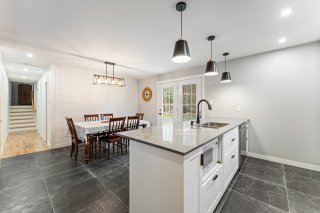 Kitchen
Kitchen 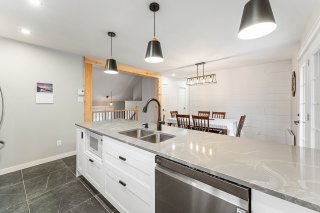 Dining room
Dining room 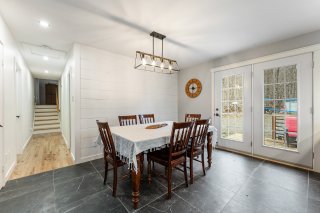 Corridor
Corridor 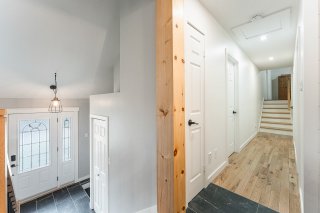 Bathroom
Bathroom 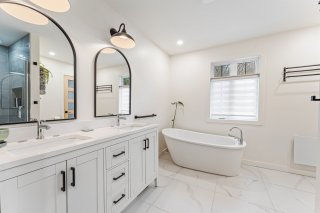 Bathroom
Bathroom 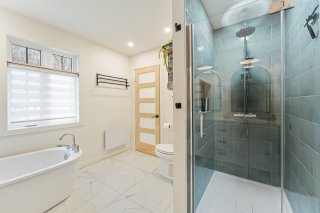 Bathroom
Bathroom 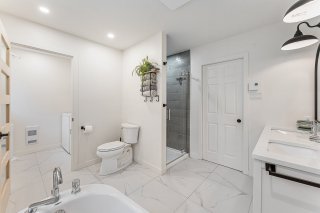 Laundry room
Laundry room 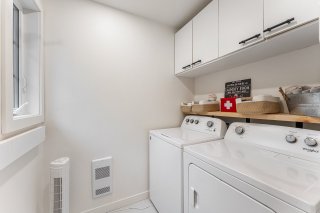 Primary bedroom
Primary bedroom 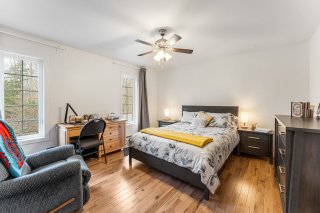 Primary bedroom
Primary bedroom 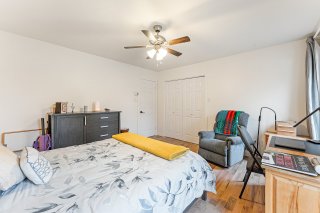 Living room
Living room 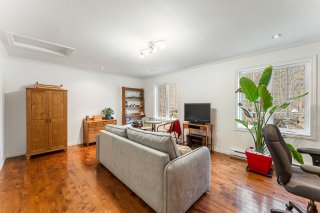 Living room
Living room 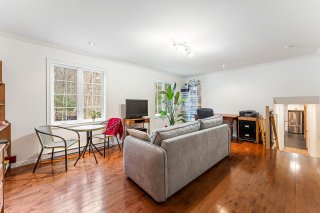 Living room
Living room 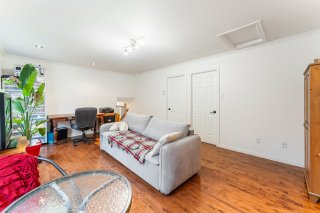 Bedroom
Bedroom 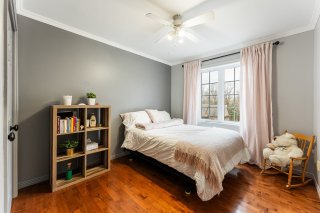 Bedroom
Bedroom 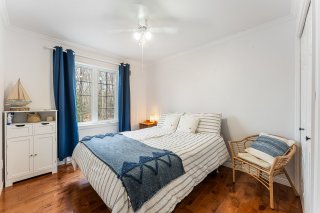 Family room
Family room 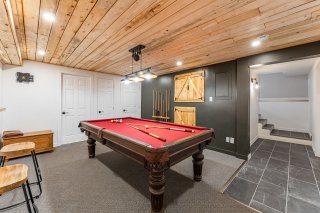 Family room
Family room 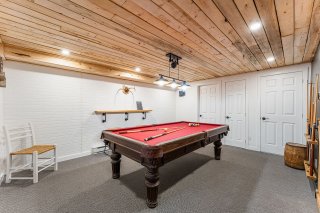 Family room
Family room 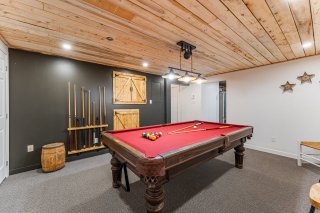 Office
Office 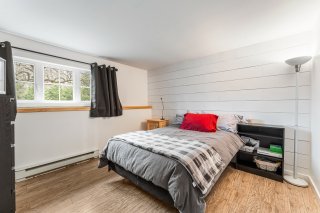 Office
Office 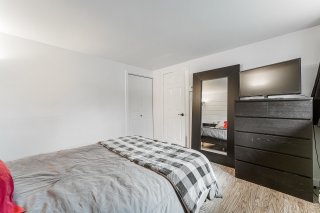 Bathroom
Bathroom 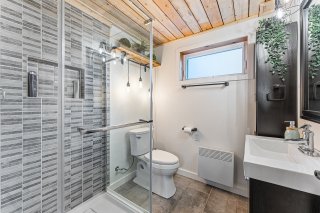 Hallway
Hallway 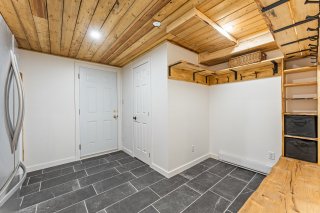 Hallway
Hallway 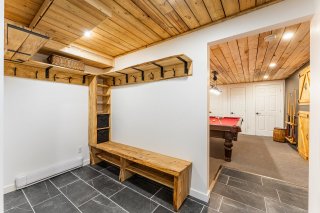 Frontage
Frontage 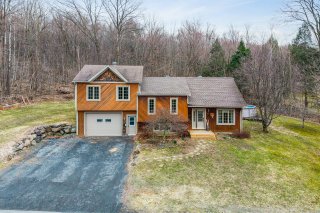 Back facade
Back facade 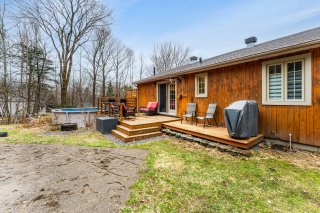 Pool
Pool 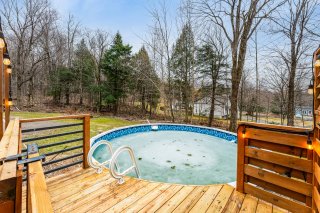 Land/Lot
Land/Lot 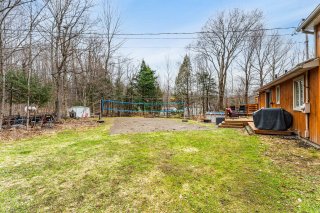 Land/Lot
Land/Lot 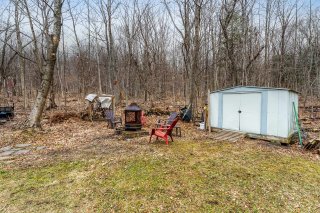 Aerial photo
Aerial photo 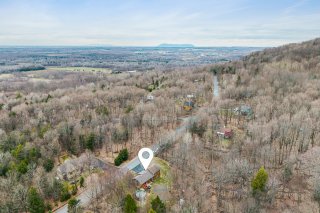 Aerial photo
Aerial photo 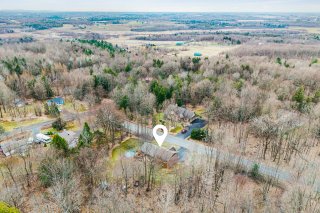
This warm, meticulously maintained home is nestled in the desirable Mont-Gale area, close to trails and Bromont ski mountain. Offered with an additional wooded lot, the two lots total over 70,000 square feet. Ideal for nature lovers! It offers 3 bedrooms, an office, two living rooms, a family room, two bathrooms and an adjoining laundry room. Enjoy lovely woodland views and an attached garage with basement access. You're sure to fall in love!
Located in Bromont's magnificent Mont-Gale area, this
property enjoys a peaceful, verdant setting, just minutes
from the ski resort and numerous hiking trails. Sold with
an additional wooded lot, it offers over 70,000 square feet
of total privacy in the heart of nature. Whether you're an
outdoor enthusiast, skier or mountain biker, you'll be
delighted by this exceptional location. The well-landscaped
grounds feature a beautiful backyard with woodland views,
perfect for relaxing after an active day.
Inside, the house has been meticulously maintained and
improved over the years, demonstrating constant care. There
are three comfortable bedrooms, an office, two bright
living rooms, a cozy family room, two functional bathrooms
and a laundry room adjoining the first floor. The
well-designed rooms provide a pleasant living environment
for the whole family. An attached garage with direct access
to the basement completes this property designed for
everyday comfort.
The certificate of location provided by the vendors to the
purchasers will be for the property only (lot 2 929 421).
The tax value attributed to lot 2 929 394 will be $52,000.
Inclusions : Shed, 18-foot above-ground pool and accessories, light fixtures, blinds in living room and bathroom, workbench in garage.
Exclusions : Rods and curtains, dishwasher, charging station, living room shelves.
| Room | Dimensions | Level | Flooring |
|---|---|---|---|
| Hallway | 6.2 x 4.9 P | Ground Floor | Ceramic tiles |
| Living room | 13.2 x 11.9 P | Ground Floor | Wood |
| Kitchen | 13.1 x 10.9 P | 2nd Floor | Ceramic tiles |
| Dining room | 13.1 x 9.2 P | 2nd Floor | Ceramic tiles |
| Primary bedroom | 13.10 x 13 P | 2nd Floor | Wood |
| Bathroom | 10 x 9.8 P | 2nd Floor | Ceramic tiles |
| Laundry room | 6.4 x 5 P | 2nd Floor | Ceramic tiles |
| Bedroom | 12.11 x 9.5 P | 3rd Floor | Wood |
| Bedroom | 10.9 x 9.5 P | 3rd Floor | Wood |
| Living room | 19.4 x 13 P | 3rd Floor | Wood |
| Home office | 11.3 x 11.11 P | Basement | Floating floor |
| Family room | 15.11 x 12.6 P | Basement | Carpet |
| Bathroom | 6.5 x 6.2 P | Basement | Ceramic tiles |
| Hallway | 11.1 x 10.6 P | Basement | Ceramic tiles |
| Driveway | Double width or more, Not Paved, Double width or more, Not Paved, Double width or more, Not Paved, Double width or more, Not Paved, Double width or more, Not Paved |
|---|---|
| Landscaping | Landscape, Landscape, Landscape, Landscape, Landscape |
| Cupboard | Melamine, Melamine, Melamine, Melamine, Melamine |
| Heating system | Space heating baseboards, Electric baseboard units, Space heating baseboards, Electric baseboard units, Space heating baseboards, Electric baseboard units, Space heating baseboards, Electric baseboard units, Space heating baseboards, Electric baseboard units |
| Water supply | Artesian well, Artesian well, Artesian well, Artesian well, Artesian well |
| Heating energy | Electricity, Electricity, Electricity, Electricity, Electricity |
| Windows | PVC, PVC, PVC, PVC, PVC |
| Foundation | Poured concrete, Poured concrete, Poured concrete, Poured concrete, Poured concrete |
| Garage | Attached, Attached, Attached, Attached, Attached |
| Siding | Wood, Wood, Wood, Wood, Wood |
| Distinctive features | No neighbours in the back, No neighbours in the back, No neighbours in the back, No neighbours in the back, No neighbours in the back |
| Pool | Above-ground, Above-ground, Above-ground, Above-ground, Above-ground |
| Proximity | Highway, Golf, Bicycle path, Alpine skiing, Cross-country skiing, Highway, Golf, Bicycle path, Alpine skiing, Cross-country skiing, Highway, Golf, Bicycle path, Alpine skiing, Cross-country skiing, Highway, Golf, Bicycle path, Alpine skiing, Cross-country skiing, Highway, Golf, Bicycle path, Alpine skiing, Cross-country skiing |
| Bathroom / Washroom | Seperate shower, Seperate shower, Seperate shower, Seperate shower, Seperate shower |
| Basement | 6 feet and over, Partially finished, Other, Low (less than 6 feet), 6 feet and over, Partially finished, Other, Low (less than 6 feet), 6 feet and over, Partially finished, Other, Low (less than 6 feet), 6 feet and over, Partially finished, Other, Low (less than 6 feet), 6 feet and over, Partially finished, Other, Low (less than 6 feet) |
| Parking | Outdoor, Garage, Outdoor, Garage, Outdoor, Garage, Outdoor, Garage, Outdoor, Garage |
| Sewage system | Purification field, Septic tank, Purification field, Septic tank, Purification field, Septic tank, Purification field, Septic tank, Purification field, Septic tank |
| Window type | Crank handle, Crank handle, Crank handle, Crank handle, Crank handle |
| Roofing | Asphalt shingles, Asphalt shingles, Asphalt shingles, Asphalt shingles, Asphalt shingles |
| Zoning | Residential, Residential, Residential, Residential, Residential |
This property is presented in collaboration with ROYAL LEPAGE AU SOMMET