Dudswell J0B1G0
Bungalow | MLS: 22526073
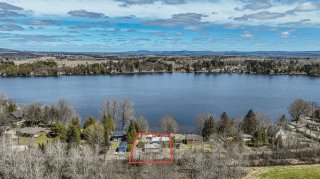 Aerial photo
Aerial photo 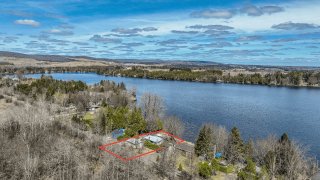 Aerial photo
Aerial photo 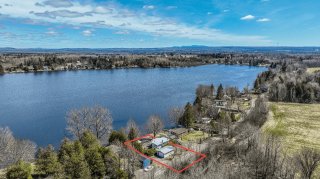 Aerial photo
Aerial photo 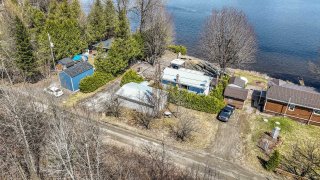 Aerial photo
Aerial photo 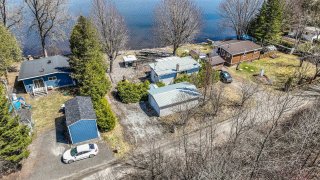 Frontage
Frontage 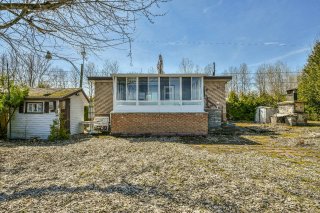 Frontage
Frontage 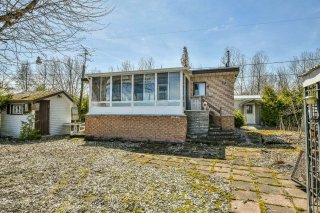 Backyard
Backyard 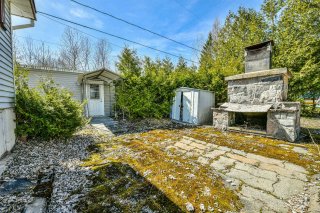 Backyard
Backyard 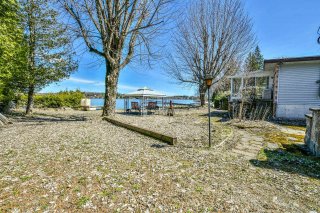 Backyard
Backyard 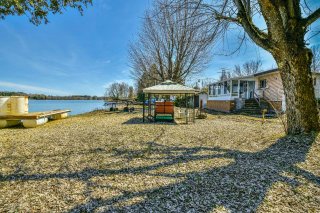 Backyard
Backyard 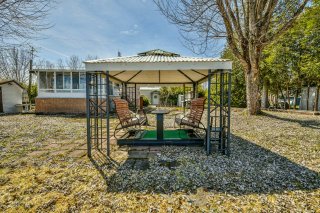 Access to a body of water
Access to a body of water 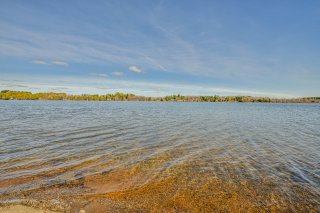 Backyard
Backyard 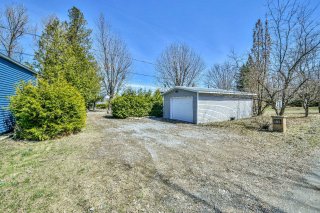 Solarium
Solarium 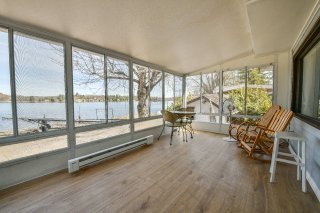 Solarium
Solarium 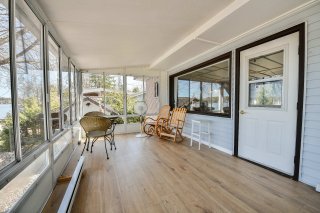 Solarium
Solarium 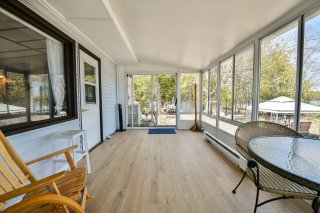 Dining room
Dining room 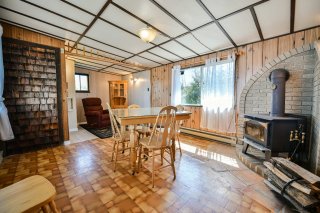 Dining room
Dining room 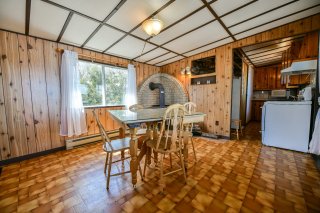 Dining room
Dining room 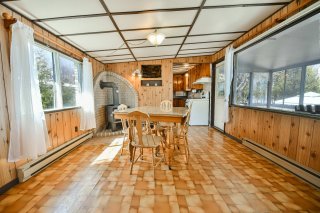 Dining room
Dining room 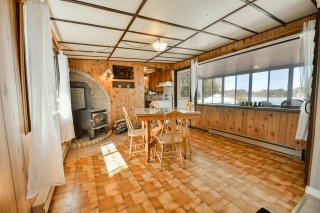 Kitchen
Kitchen 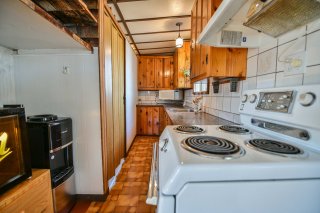 Kitchen
Kitchen 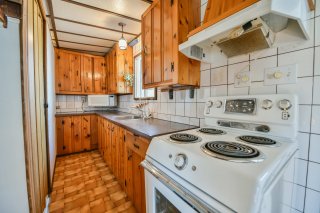 Kitchen
Kitchen 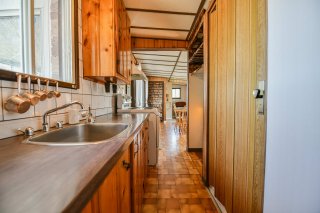 Kitchen
Kitchen 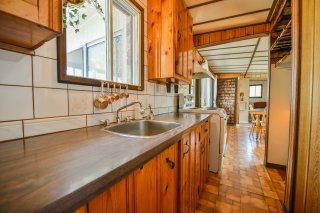 Corridor
Corridor 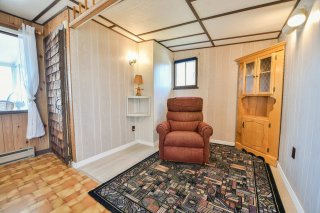 Bedroom
Bedroom 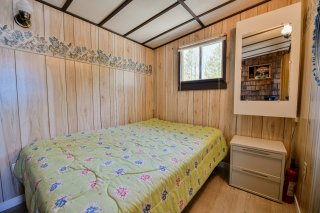 Bedroom
Bedroom 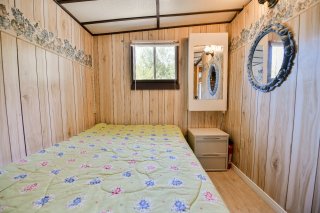 Bedroom
Bedroom 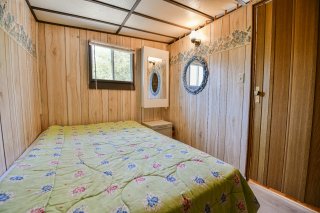 Bedroom
Bedroom 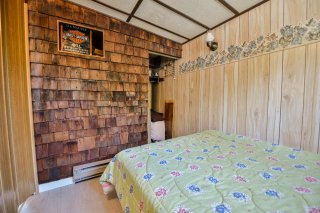 Bathroom
Bathroom 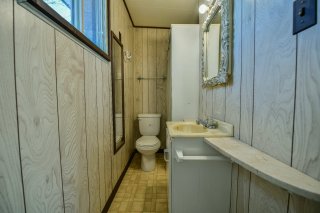
| Room | Dimensions | Level | Flooring |
|---|---|---|---|
| Solarium | 10.0 x 16.11 P | Ground Floor | Floating floor |
| Living room | 19.4 x 11.4 P | Ground Floor | Other |
| Bathroom | 3.1 x 6.11 P | Ground Floor | Other |
| Kitchen | 4.2 x 11.6 P | Ground Floor | Other |
| Bedroom | 6.11 x 8.4 P | Ground Floor | Floating floor |
| Driveway | Other, Other, Other, Other, Other |
|---|---|
| Landscaping | Land / Yard lined with hedges, Land / Yard lined with hedges, Land / Yard lined with hedges, Land / Yard lined with hedges, Land / Yard lined with hedges |
| Cupboard | Wood, Wood, Wood, Wood, Wood |
| Heating system | Other, Electric baseboard units, Other, Electric baseboard units, Other, Electric baseboard units, Other, Electric baseboard units, Other, Electric baseboard units |
| Water supply | Other, Other, Other, Other, Other |
| Heating energy | Electricity, Electricity, Electricity, Electricity, Electricity |
| Windows | PVC, PVC, PVC, PVC, PVC |
| Foundation | Poured concrete, Concrete block, Poured concrete, Concrete block, Poured concrete, Concrete block, Poured concrete, Concrete block, Poured concrete, Concrete block |
| Hearth stove | Wood fireplace, Wood fireplace, Wood fireplace, Wood fireplace, Wood fireplace |
| Garage | Detached, Single width, Detached, Single width, Detached, Single width, Detached, Single width, Detached, Single width |
| Siding | Brick, Vinyl, Brick, Vinyl, Brick, Vinyl, Brick, Vinyl, Brick, Vinyl |
| Distinctive features | Water access, Wooded lot: hardwood trees, Waterfront, Navigable, Water access, Wooded lot: hardwood trees, Waterfront, Navigable, Water access, Wooded lot: hardwood trees, Waterfront, Navigable, Water access, Wooded lot: hardwood trees, Waterfront, Navigable, Water access, Wooded lot: hardwood trees, Waterfront, Navigable |
| Proximity | Golf, Hospital, Park - green area, Elementary school, Daycare centre, Golf, Hospital, Park - green area, Elementary school, Daycare centre, Golf, Hospital, Park - green area, Elementary school, Daycare centre, Golf, Hospital, Park - green area, Elementary school, Daycare centre, Golf, Hospital, Park - green area, Elementary school, Daycare centre |
| Parking | Outdoor, Garage, Outdoor, Garage, Outdoor, Garage, Outdoor, Garage, Outdoor, Garage |
| Sewage system | Sealed septic tank, Sealed septic tank, Sealed septic tank, Sealed septic tank, Sealed septic tank |
| Window type | Sliding, Sliding, Sliding, Sliding, Sliding |
| Roofing | Tin, Tin, Tin, Tin, Tin |
| Topography | Flat, Flat, Flat, Flat, Flat |
| View | Water, Panoramic, Water, Panoramic, Water, Panoramic, Water, Panoramic, Water, Panoramic |
| Zoning | Residential, Residential, Residential, Residential, Residential |
This property is presented in collaboration with Agence immobilière IR