Magog J1X0M9
Two or more storey | MLS: 27601245
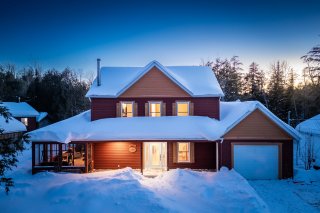 Back facade
Back facade 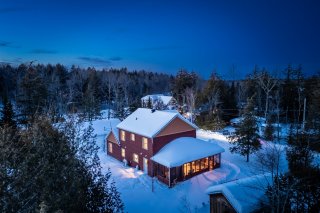 Water view
Water view 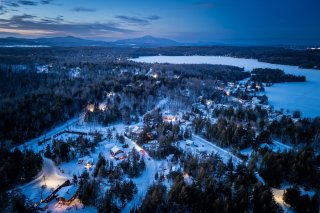 Overall View
Overall View  Frontage
Frontage 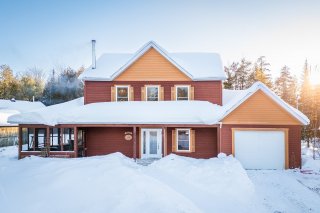 Dining room
Dining room 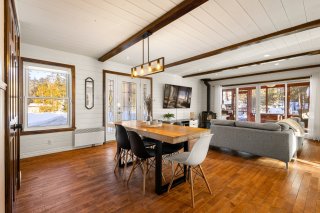 Dining room
Dining room  Living room
Living room  Living room
Living room 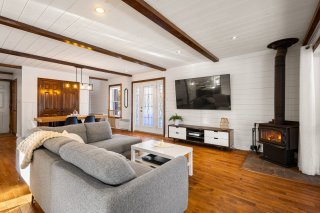 Living room
Living room 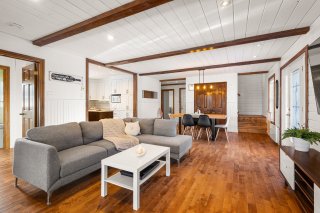 Kitchen
Kitchen 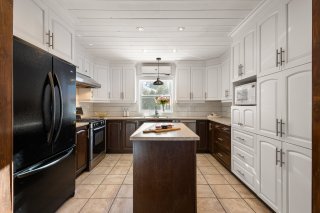 Kitchen
Kitchen 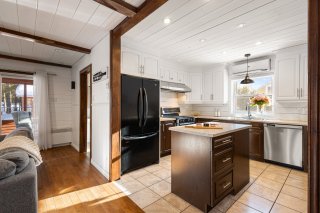 Kitchen
Kitchen 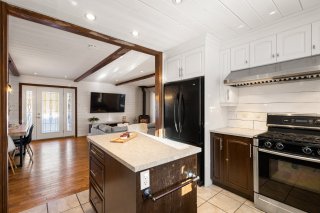 Dining room
Dining room 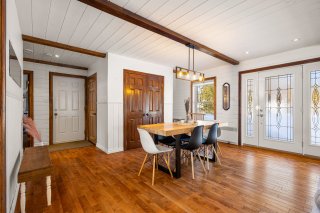 Bathroom
Bathroom 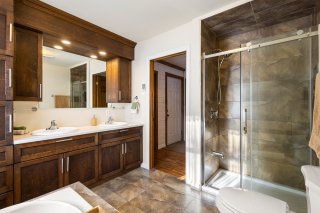 Bathroom
Bathroom 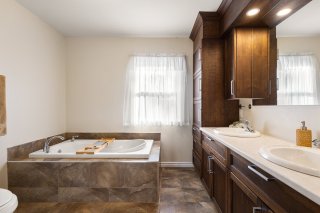 Bathroom
Bathroom 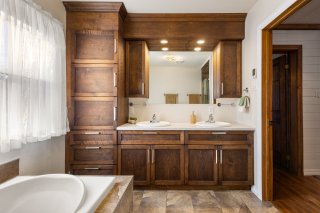 Playroom
Playroom 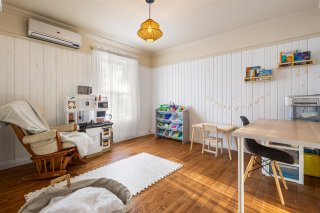 Washroom
Washroom  Den
Den 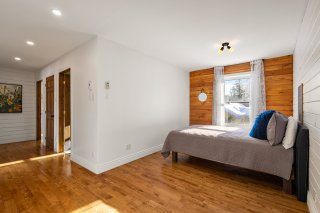 Primary bedroom
Primary bedroom 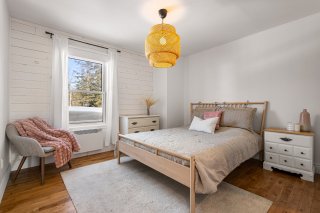 Primary bedroom
Primary bedroom  Other
Other 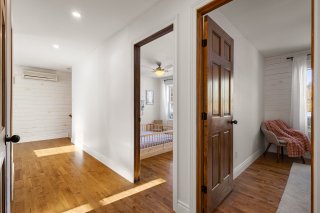 Bedroom
Bedroom  Bedroom
Bedroom 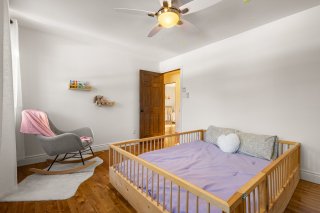 Bathroom
Bathroom 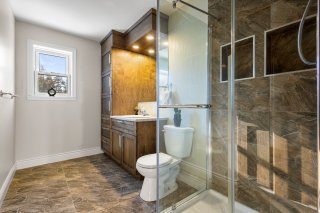 Bathroom
Bathroom 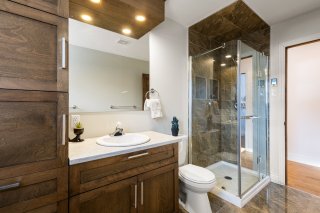 Office
Office 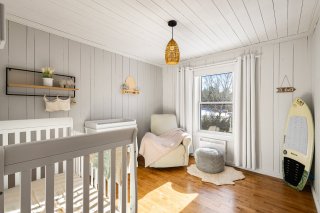 Office
Office 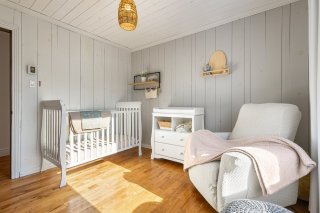 Solarium
Solarium 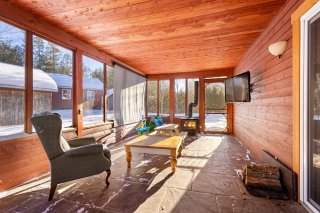 Solarium
Solarium  Frontage
Frontage 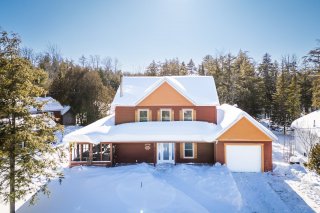 Frontage
Frontage 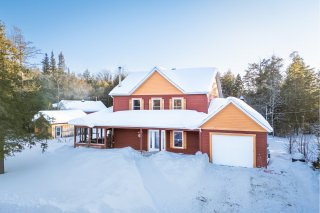 Back facade
Back facade 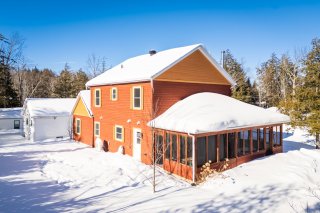 Back facade
Back facade 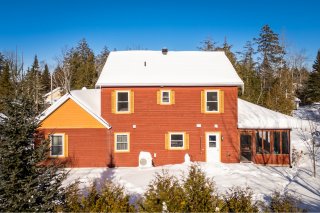 Water view
Water view 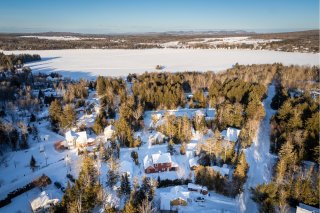 Overall View
Overall View 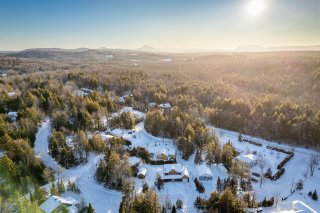 Overall View
Overall View 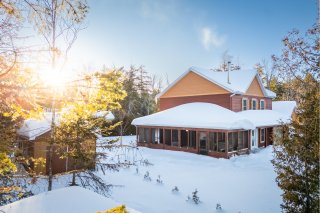 Frontage
Frontage 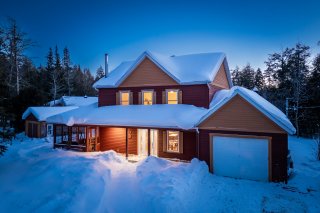 Back facade
Back facade  Overall View
Overall View 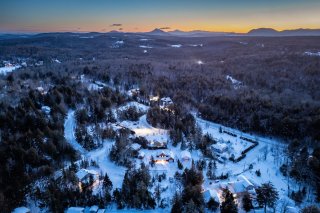
| Room | Dimensions | Level | Flooring |
|---|---|---|---|
| Kitchen | 3.76 x 3.35 M | Ground Floor | |
| Dining room | 4.76 x 3.45 M | Ground Floor | |
| Living room | 4.76 x 3.64 M | Ground Floor | |
| Washroom | 1.96 x 1.42 M | Ground Floor | |
| Laundry room | 1.97 x 1.71 M | Ground Floor | |
| Playroom | 3.54 x 3.37 M | Ground Floor | |
| Bathroom | 3.23 x 2.93 M | Ground Floor | |
| Veranda | 3.53 x 9.76 M | Ground Floor | |
| Other | 4.41 x 5.87 M | Ground Floor | |
| Den | 4.72 x 2.73 M | 2nd Floor | |
| Bathroom | 3.32 x 1.87 M | 2nd Floor | |
| Primary bedroom | 3.32 x 3.52 M | 2nd Floor | |
| Walk-in closet | 1.30 x 1.86 M | 2nd Floor | |
| Bedroom | 3.31 x 4.23 M | 2nd Floor | |
| Home office | 3.29 x 3.6 M | 2nd Floor |
| Driveway | Not Paved, Not Paved, Not Paved, Not Paved, Not Paved |
|---|---|
| Cupboard | Wood, Wood, Wood, Wood, Wood |
| Heating system | Other, Electric baseboard units, Other, Electric baseboard units, Other, Electric baseboard units, Other, Electric baseboard units, Other, Electric baseboard units |
| Water supply | Artesian well, Artesian well, Artesian well, Artesian well, Artesian well |
| Heating energy | Other, Electricity, Other, Electricity, Other, Electricity, Other, Electricity, Other, Electricity |
| Equipment available | Water softener, Central vacuum cleaner system installation, Electric garage door, Wall-mounted heat pump, Water softener, Central vacuum cleaner system installation, Electric garage door, Wall-mounted heat pump, Water softener, Central vacuum cleaner system installation, Electric garage door, Wall-mounted heat pump, Water softener, Central vacuum cleaner system installation, Electric garage door, Wall-mounted heat pump, Water softener, Central vacuum cleaner system installation, Electric garage door, Wall-mounted heat pump |
| Windows | PVC, PVC, PVC, PVC, PVC |
| Foundation | Poured concrete, Poured concrete, Poured concrete, Poured concrete, Poured concrete |
| Hearth stove | Wood burning stove, Wood burning stove, Wood burning stove, Wood burning stove, Wood burning stove |
| Garage | Attached, Heated, Attached, Heated, Attached, Heated, Attached, Heated, Attached, Heated |
| Siding | Other, Wood, Other, Wood, Other, Wood, Other, Wood, Other, Wood |
| Distinctive features | Water access, Navigable, Resort/Cottage, Water access, Navigable, Resort/Cottage, Water access, Navigable, Resort/Cottage, Water access, Navigable, Resort/Cottage, Water access, Navigable, Resort/Cottage |
| Proximity | Golf, Elementary school, High school, Alpine skiing, Cross-country skiing, Daycare centre, Snowmobile trail, ATV trail, Golf, Elementary school, High school, Alpine skiing, Cross-country skiing, Daycare centre, Snowmobile trail, ATV trail, Golf, Elementary school, High school, Alpine skiing, Cross-country skiing, Daycare centre, Snowmobile trail, ATV trail, Golf, Elementary school, High school, Alpine skiing, Cross-country skiing, Daycare centre, Snowmobile trail, ATV trail, Golf, Elementary school, High school, Alpine skiing, Cross-country skiing, Daycare centre, Snowmobile trail, ATV trail |
| Basement | Unfinished, Crawl space, Unfinished, Crawl space, Unfinished, Crawl space, Unfinished, Crawl space, Unfinished, Crawl space |
| Parking | Garage, Garage, Garage, Garage, Garage |
| Sewage system | Purification field, Septic tank, Purification field, Septic tank, Purification field, Septic tank, Purification field, Septic tank, Purification field, Septic tank |
| Roofing | Asphalt shingles, Asphalt shingles, Asphalt shingles, Asphalt shingles, Asphalt shingles |
| Topography | Flat, Flat, Flat, Flat, Flat |
| Zoning | Residential, Vacationing area, Residential, Vacationing area, Residential, Vacationing area, Residential, Vacationing area, Residential, Vacationing area |
This property is presented in collaboration with GROUPE MACKAY