East Angus J0B1R0
One-and-a-half-storey house | MLS: 11933920
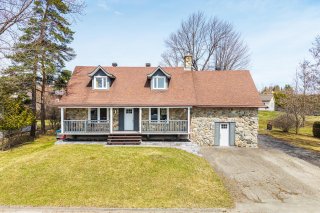 Balcony
Balcony 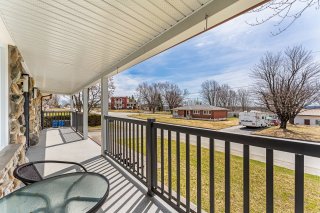 Staircase
Staircase 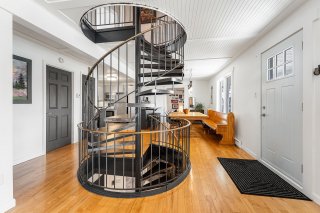 Hallway
Hallway 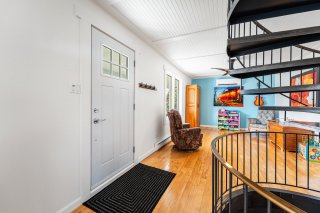 Family room
Family room 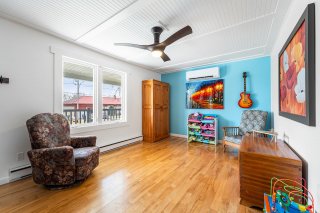 Family room
Family room 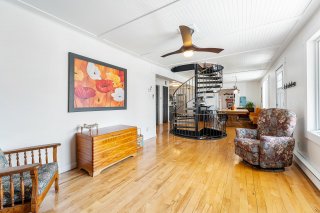 Overall View
Overall View 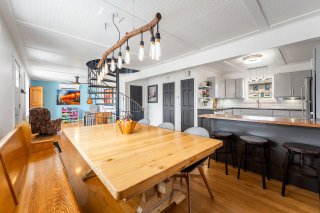 Dining room
Dining room  Kitchen
Kitchen 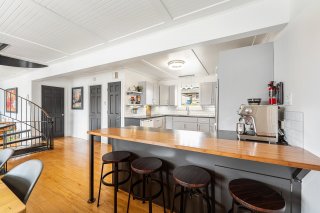 Kitchen
Kitchen 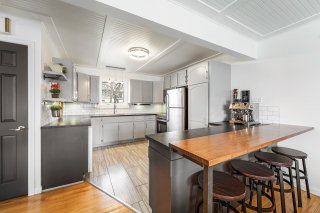 Kitchen
Kitchen 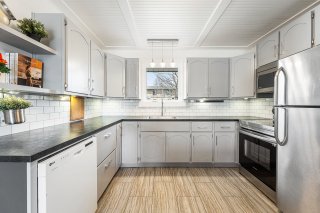 Kitchen
Kitchen 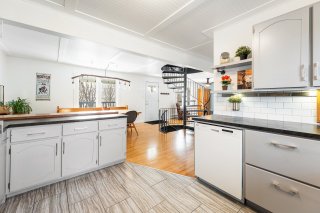 Dining room
Dining room 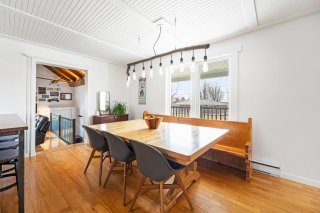 Living room
Living room 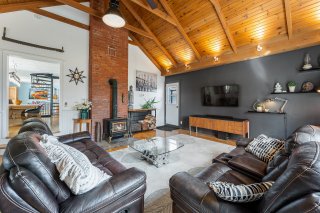 Living room
Living room 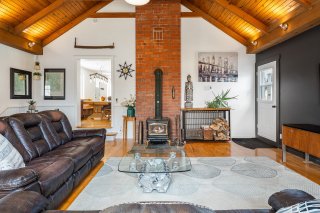 Living room
Living room 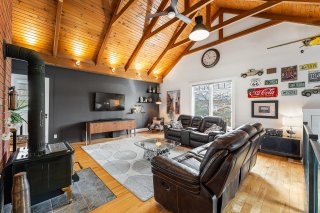 Living room
Living room 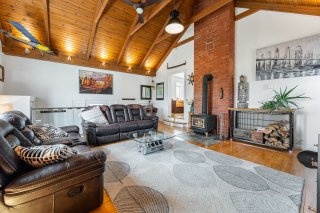 Hallway
Hallway 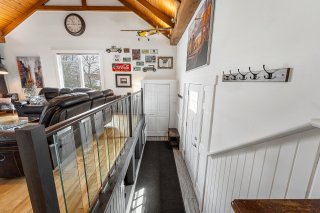 Bathroom
Bathroom 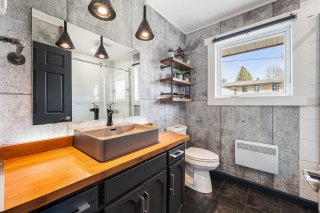 Bathroom
Bathroom  Office
Office 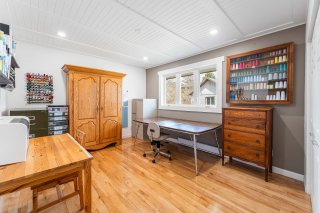 Staircase
Staircase 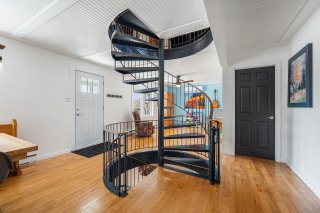 Staircase
Staircase 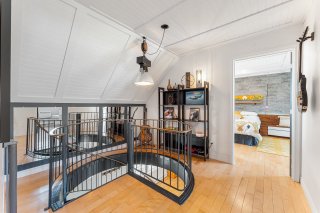 Primary bedroom
Primary bedroom  Primary bedroom
Primary bedroom 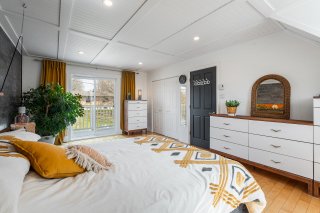 Primary bedroom
Primary bedroom 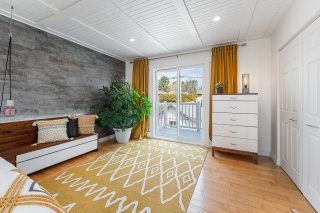 Balcony
Balcony 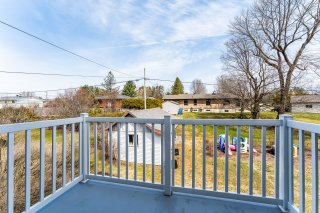 Bedroom
Bedroom 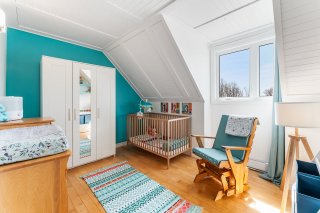 Washroom
Washroom 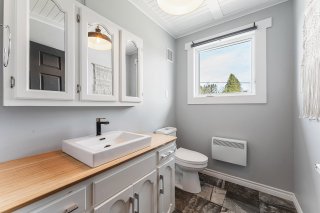 Bedroom
Bedroom 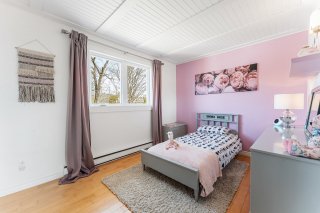 Bedroom
Bedroom 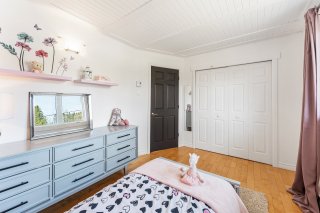 Staircase
Staircase 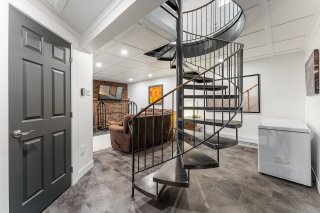 Overall View
Overall View 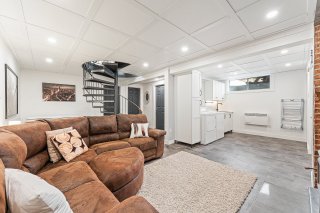 Family room
Family room  Laundry room
Laundry room 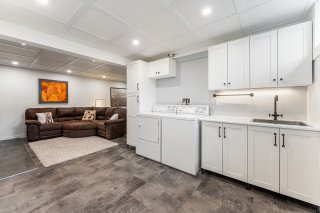 Laundry room
Laundry room 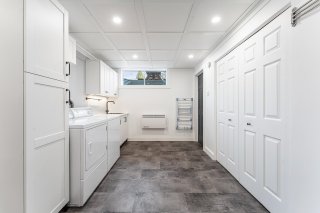 Bedroom
Bedroom 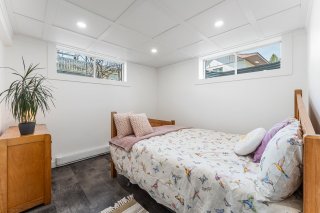 Bathroom
Bathroom 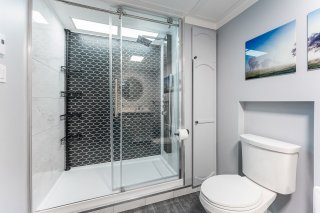 Bathroom
Bathroom 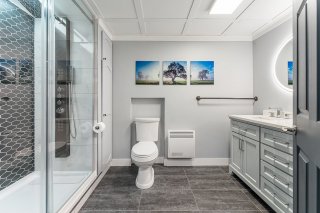 Bedroom
Bedroom 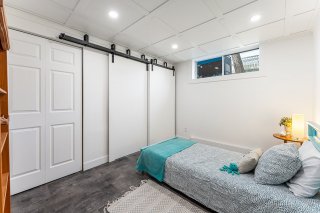 Aerial photo
Aerial photo 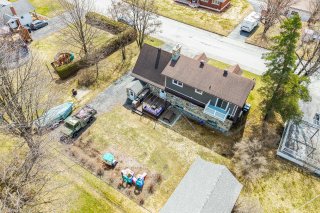 Back facade
Back facade  Back facade
Back facade 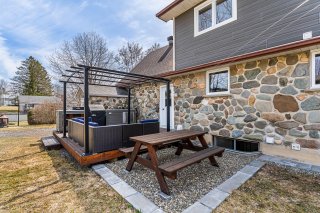 Balcony
Balcony 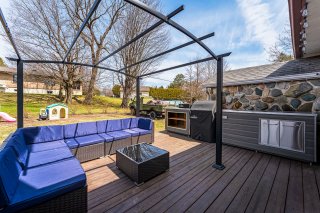 Exterior
Exterior 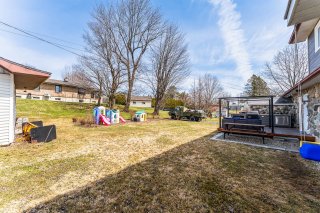 Exterior
Exterior 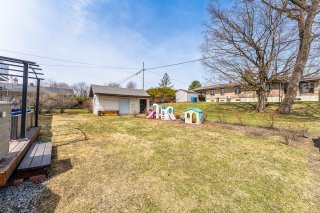 Shed
Shed 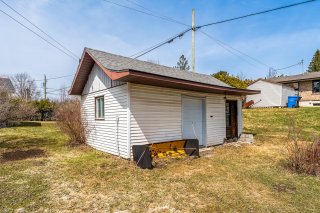 Aerial photo
Aerial photo 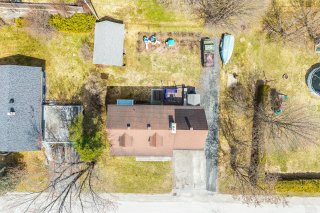 Aerial photo
Aerial photo 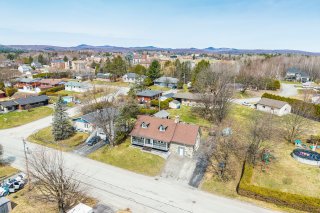 Aerial photo
Aerial photo 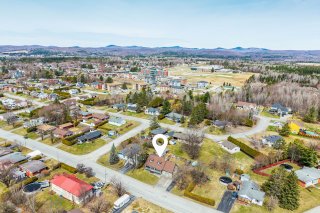 Aerial photo
Aerial photo  Aerial photo
Aerial photo 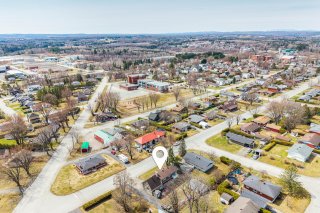
LARGE FAMILY | RECONSTITUTED FAMILY This is the property you need! 6 cc. house, 2 bathrooms. , 1 s. water, 1 s. washing, 2 s. family and 1 living room with cathedral ceiling and wood stove. Conscientious owner, several renovations have been carried out. Located on a spacious land of almost 10,000 square feet, its location is simply perfect. Close to schools, CPE, parks and sports activities, this large residence of 2 105 sq ft will meet all your needs!! MAKE FAST!
***At the SELLER's request, no Promise to Purchase will be
answered before April 28, 2025***
LOCATION
SCHOOLS / DAYCARES
1 min. Parchment School
2 min. Polyvalente Louis St-Laurent
2 min. CPE Fafouin
SERVICES
2 min. East Angus CLSC
4 min. Downtown East Angus
20 min. CHUS Fleurimont
RECREATIONAL ACTIVITIES
3 min. Robert Fournier Arena/ Soccer Field
4 min. Cultural centre
4 min. East Angus Golf Club
4 min. Parc des 2 Rivières
4 min. Parc de la Rivière St-François
NEARBY CITIES
10 min. Cookshire Eaton
15 min. Sherbrooke
15 min. Bury
ROAD AXES
2 min. Route 214
5 min. Highway 112
15 min. A-610
Inclusions : Blinds, canvases, lighting fixtures, central vacuum and its accessories. Camera monitoring system (partially functional), baby room cabinet, lift (not compliant, without any guarantee of proper functioning), wall heat pump, dishwasher (broken handle, no guarantee of proper functioning).
Exclusions : All personal property and personal effects of the seller. Built-in generator, dining room light fixture (will be replaced), rear fence, curtains, outdoor kitchen & the charging station for electric cars. Blueberrie trees.
| Room | Dimensions | Level | Flooring |
|---|---|---|---|
| Other | 14.4 x 11.1 P | Ground Floor | Wood |
| Dining room | 12.1 x 6.7 P | Ground Floor | Wood |
| Kitchen | 10.11 x 13.7 P | Ground Floor | Ceramic tiles |
| Bathroom | 7.9 x 7.0 P | Ground Floor | Ceramic tiles |
| Other | 13.0 x 11.0 P | Ground Floor | Wood |
| Living room | 19.0 x 18.2 P | Ground Floor | Wood |
| Hallway | 12.0 x 4.2 P | Ground Floor | Ceramic tiles |
| Primary bedroom | 12.6 x 19.5 P | 2nd Floor | Wood |
| Other | 9.0 x 5.3 P | 2nd Floor | Wood |
| Washroom | 5.2 x 7.1 P | 2nd Floor | Ceramic tiles |
| Bedroom | 12.0 x 10.0 P | 2nd Floor | Wood |
| Bedroom | 10.0 x 9.1 P | 2nd Floor | Wood |
| Den | 9.6 x 11.1 P | 2nd Floor | Wood |
| Family room | 21.6 x 10.6 P | Basement | Other |
| Laundry room | 9.1 x 11.2 P | Basement | Other |
| Bedroom | 11.7 x 9.0 P | Basement | Other |
| Bedroom | 10.6 x 10.6 P | Basement | Other |
| Bathroom | 7.10 x 5.0 P | Basement | Other |
| Workshop | 14.5 x 18.0 P | Basement | Concrete |
| Driveway | Not Paved, Asphalt, Not Paved, Asphalt, Not Paved, Asphalt, Not Paved, Asphalt, Not Paved, Asphalt |
|---|---|
| Cupboard | Wood, Wood, Wood, Wood, Wood |
| Heating system | Space heating baseboards, Electric baseboard units, Space heating baseboards, Electric baseboard units, Space heating baseboards, Electric baseboard units, Space heating baseboards, Electric baseboard units, Space heating baseboards, Electric baseboard units |
| Water supply | Municipality, Municipality, Municipality, Municipality, Municipality |
| Heating energy | Electricity, Electricity, Electricity, Electricity, Electricity |
| Equipment available | Central vacuum cleaner system installation, Wall-mounted heat pump, Central vacuum cleaner system installation, Wall-mounted heat pump, Central vacuum cleaner system installation, Wall-mounted heat pump, Central vacuum cleaner system installation, Wall-mounted heat pump, Central vacuum cleaner system installation, Wall-mounted heat pump |
| Windows | PVC, PVC, PVC, PVC, PVC |
| Foundation | Poured concrete, Poured concrete, Poured concrete, Poured concrete, Poured concrete |
| Hearth stove | Wood burning stove, Wood burning stove, Wood burning stove, Wood burning stove, Wood burning stove |
| Siding | Other, Stone, Other, Stone, Other, Stone, Other, Stone, Other, Stone |
| Proximity | Other, Golf, Hospital, Park - green area, Elementary school, High school, Daycare centre, Other, Golf, Hospital, Park - green area, Elementary school, High school, Daycare centre, Other, Golf, Hospital, Park - green area, Elementary school, High school, Daycare centre, Other, Golf, Hospital, Park - green area, Elementary school, High school, Daycare centre, Other, Golf, Hospital, Park - green area, Elementary school, High school, Daycare centre |
| Bathroom / Washroom | Seperate shower, Seperate shower, Seperate shower, Seperate shower, Seperate shower |
| Basement | 6 feet and over, Finished basement, 6 feet and over, Finished basement, 6 feet and over, Finished basement, 6 feet and over, Finished basement, 6 feet and over, Finished basement |
| Parking | Outdoor, Outdoor, Outdoor, Outdoor, Outdoor |
| Sewage system | Municipal sewer, Municipal sewer, Municipal sewer, Municipal sewer, Municipal sewer |
| Window type | Crank handle, French window, Crank handle, French window, Crank handle, French window, Crank handle, French window, Crank handle, French window |
| Roofing | Asphalt shingles, Asphalt shingles, Asphalt shingles, Asphalt shingles, Asphalt shingles |
| Topography | Flat, Flat, Flat, Flat, Flat |
| Zoning | Residential, Residential, Residential, Residential, Residential |
| Energy efficiency | Energy rating GJ/Year, Energy rating GJ/Year, Energy rating GJ/Year, Energy rating GJ/Year, Energy rating GJ/Year |
This property is presented in collaboration with EXP AGENCE IMMOBILIÈRE