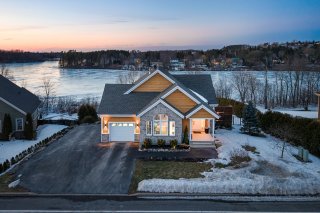 Frontage
Frontage 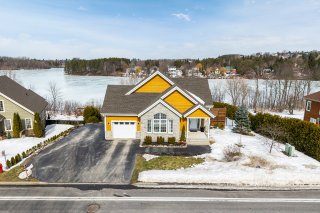 Back facade
Back facade 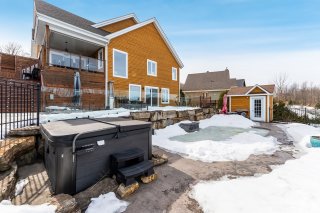 Back facade
Back facade 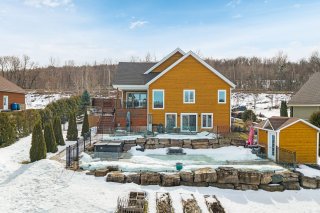 Pool
Pool 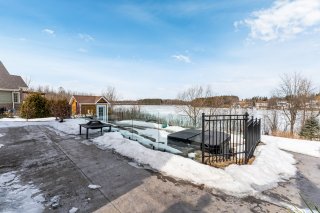 Water view
Water view 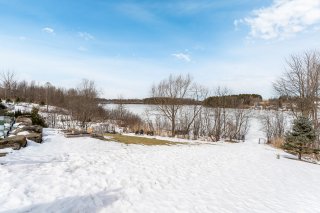 Aerial photo
Aerial photo 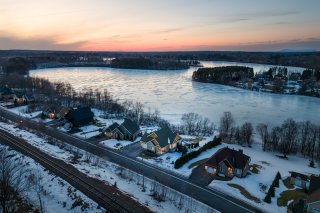 Aerial photo
Aerial photo 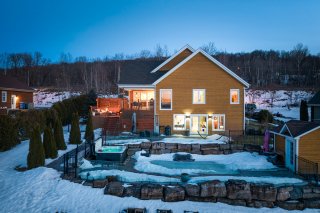 Balcony
Balcony 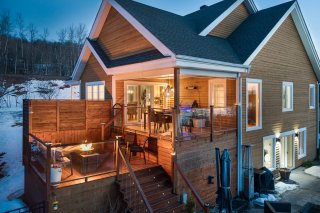 Frontage
Frontage 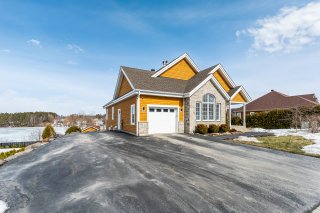 Exterior entrance
Exterior entrance 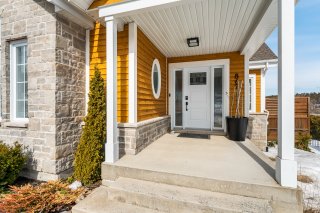 Hallway
Hallway 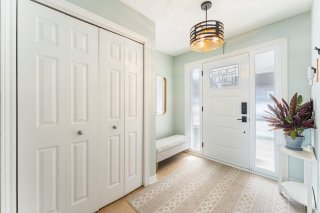 Kitchen
Kitchen 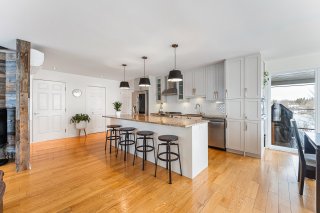 Kitchen
Kitchen 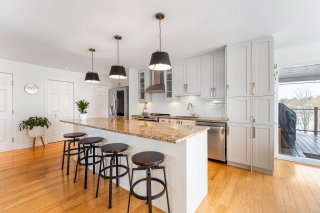 Kitchen
Kitchen 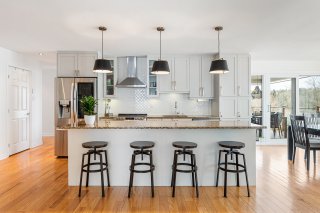 Kitchen
Kitchen 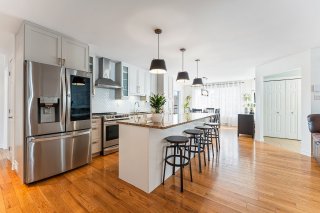 Kitchen
Kitchen 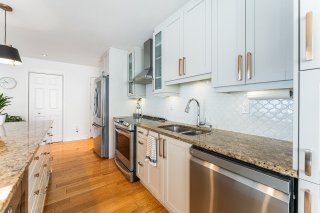 Kitchen
Kitchen 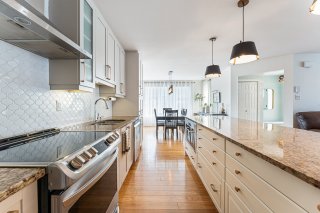 Dining room
Dining room 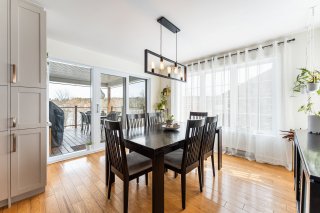 Dining room
Dining room 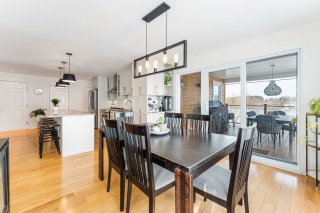 Balcony
Balcony 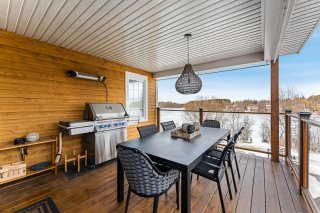 Balcony
Balcony 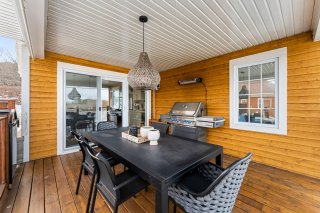 Balcony
Balcony 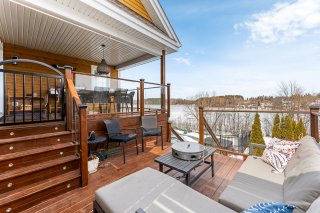 Dining room
Dining room 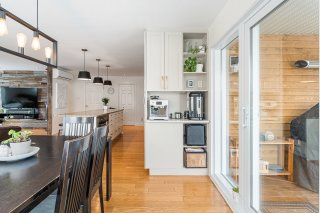 Dining room
Dining room 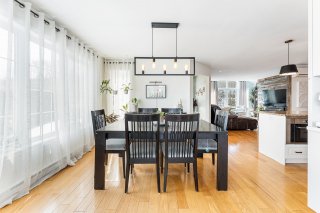 Overall View
Overall View 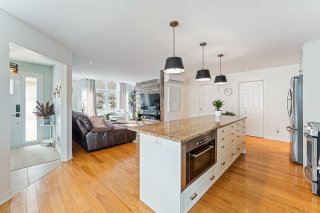 Living room
Living room 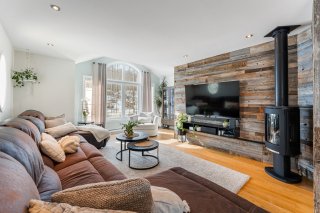 Living room
Living room 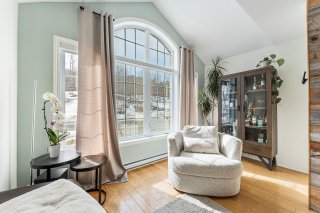 Living room
Living room 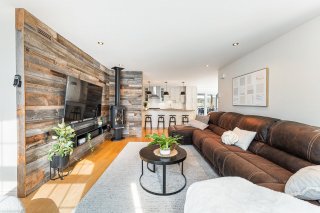 Primary bedroom
Primary bedroom 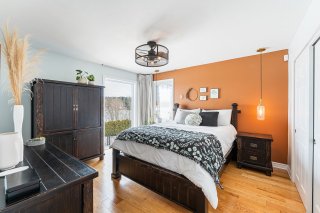 Primary bedroom
Primary bedroom 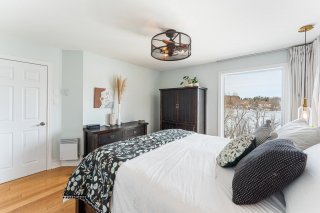 Primary bedroom
Primary bedroom 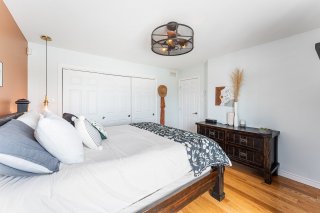 Primary bedroom
Primary bedroom 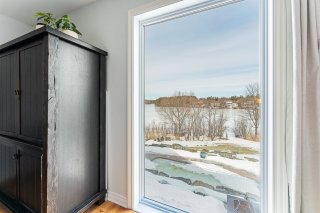 Corridor
Corridor 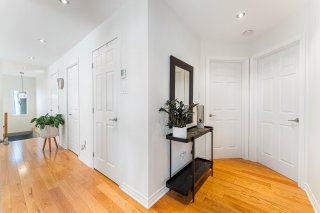 Bedroom
Bedroom 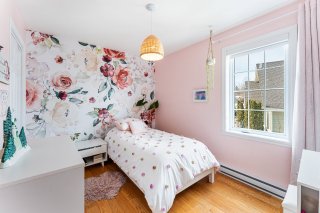 Bedroom
Bedroom 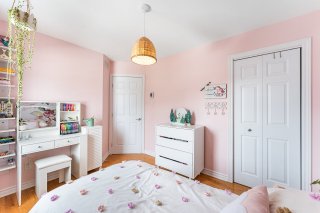 Bathroom
Bathroom 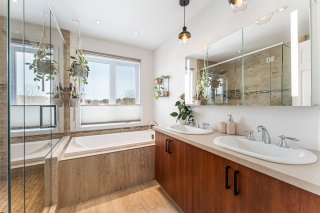 Bathroom
Bathroom 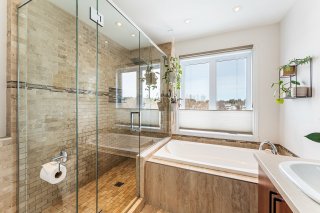 Bedroom
Bedroom 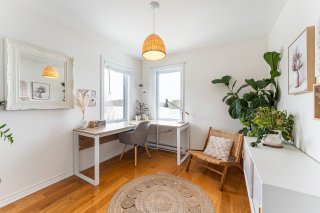 Family room
Family room 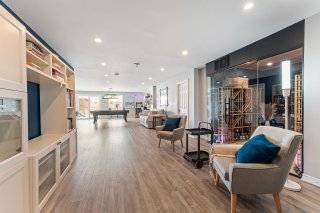 Other
Other 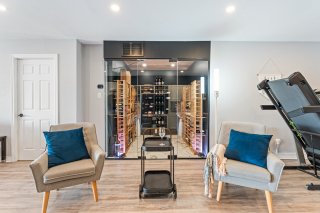 Other
Other 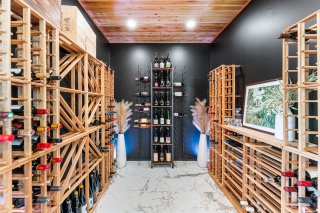 Family room
Family room 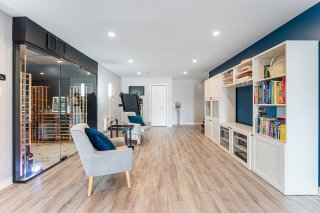 Family room
Family room 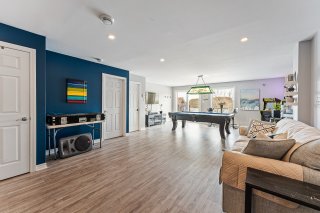 Family room
Family room 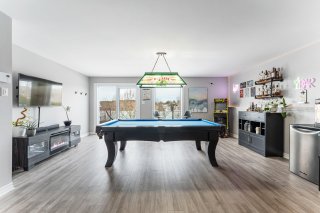 Family room
Family room 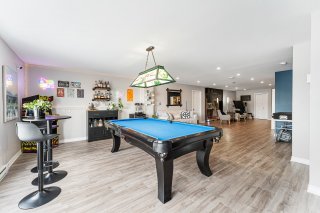 Bedroom
Bedroom 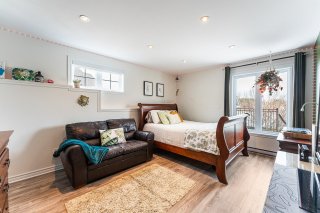 Bedroom
Bedroom 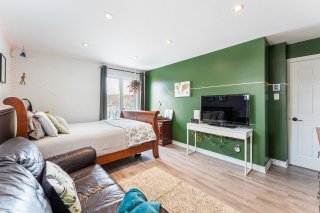 Bedroom
Bedroom 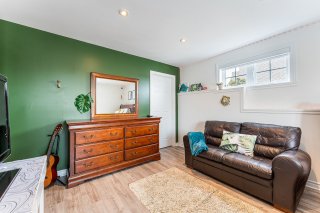 Bedroom
Bedroom 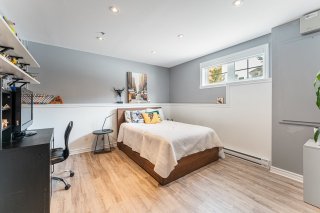 Bathroom
Bathroom 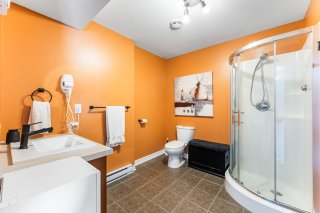 Water view
Water view 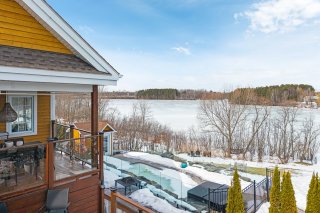 Back facade
Back facade 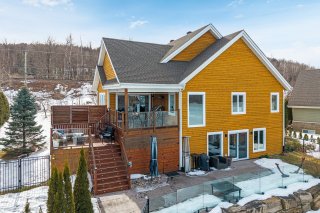 Waterfront
Waterfront 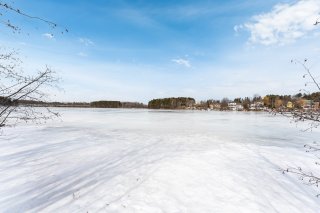 Aerial photo
Aerial photo 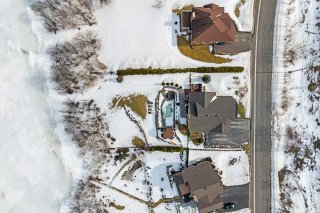 Aerial photo
Aerial photo 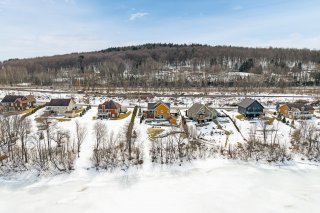 Aerial photo
Aerial photo 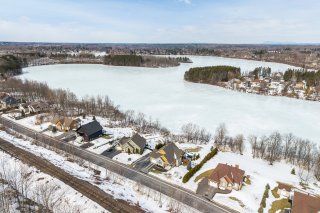 Aerial photo
Aerial photo 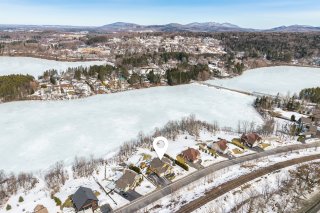 Frontage
Frontage 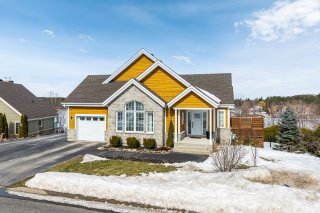 Frontage
Frontage 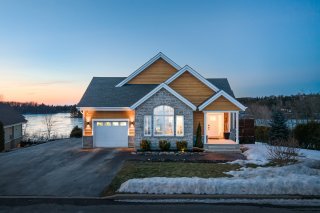 Back facade
Back facade 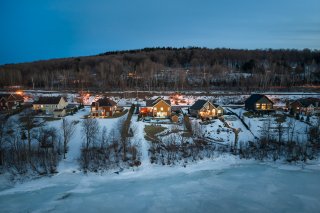 Other
Other 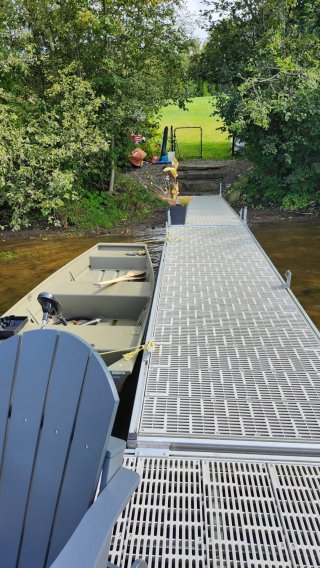 Water view
Water view 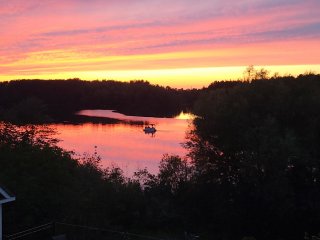 Water view
Water view  Water view
Water view 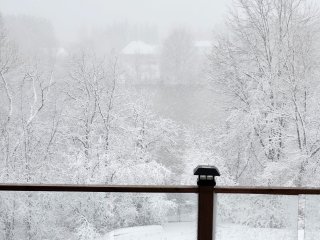 Water view
Water view 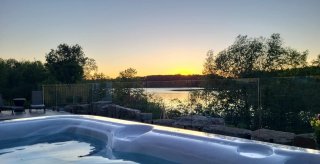 Water view
Water view 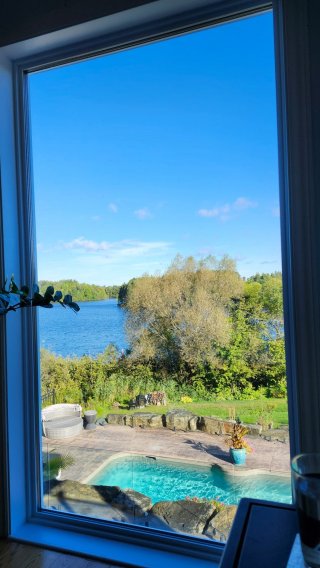 Water view
Water view 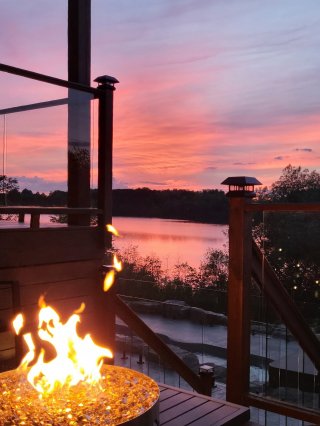 Water view
Water view 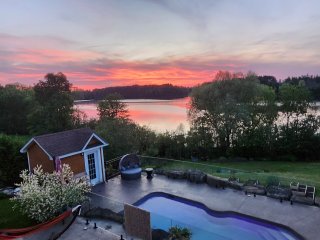 Water view
Water view 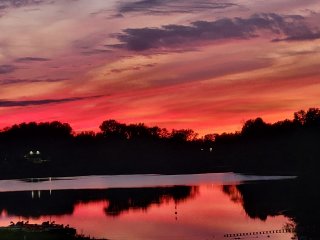
Magnificent garden-level single-storey home offering over 100 feet of Davignon Lake frontage and breathtaking sunset views. Enjoy peaceful living; with an in-ground pool, spa and 28-foot-long dock, this property is ideal for outdoor enthusiasts and water activities. This 5-bedroom, 2 full-bath property has been meticulously maintained and benefits from many recent upgrades. A true haven for nature lovers and relaxation enthusiasts!
Welcome to 869 Promenade du Lac, Cowansville.
Interior:
Built in 2012, this superb property offers 5 bedrooms and 2
full bathrooms. The modern kitchen with granite countertops
opens onto a dining room with magnificent water views.
Several bedrooms and the first floor bathroom also benefit
from this splendid view. The recently added 7.10' x 6.8'
pantry, wood floors and quality materials add a touch of
comfort and refinement. The huge family room on the garden
level, with lake views and access to the pool, is perfect
for relaxing!
Recent improvements such as attic insulation, replacement
of 2 entrance doors, addition of 2 patio doors overlooking
the water, addition of a fence around the pool, addition of
a central vacuum, a wall-mounted heat pump, a top-quality
gas fireplace, a hot-water tank and several triple-glazed
windows (in addition to the doors), as well as the updating
of the kitchen, complete this meticulously maintained
property.
Exterior:
This superb property is set on over 22,800 square feet of
meticulously landscaped grounds. Offering over 100 feet of
frontage on Lac Davignon, you can enjoy breathtaking sunset
views all year round. The lake's water quality is ideal for
swimming, and no motorboats are allowed on the lake.
The grounds include an in-ground pool, spa, 2 large
balconies and a recently added 28-foot dock for water
sports activities, all nestled in a peaceful, homogenous
neighborhood. Ideally located just 2 minutes from
Brome-Missisquoi-Perkins Hospital, 3 minutes from downtown
Cowansville and 10 minutes from Brome Lake, with easy
access to routes 139 and 241.
Inclusions : Garage door opener, central vacuum and accessories, propane fireplace, pool heat pump and accessories, spa, alarm system (non-functional), living room sofa, 28-foot-long semi-fixed dock, living room curtains and rods, bedroom blinds, pool table and accessories, counter benches (4).
Exclusions : All blinds, curtains and rods not mentioned in the inclusions. Propane tank (rental), charging station.
| Room | Dimensions | Level | Flooring |
|---|---|---|---|
| Hallway | 9.4 x 7.8 P | Ground Floor | Ceramic tiles |
| Kitchen | 15.4 x 13.5 P | Ground Floor | Wood |
| Dining room | 12.6 x 12.11 P | Ground Floor | Wood |
| Living room | 17.5 x 16.8 P | Ground Floor | Wood |
| Primary bedroom | 13.3 x 13 P | Ground Floor | Wood |
| Bedroom | 10.4 x 9.5 P | Ground Floor | Wood |
| Bedroom | 11.10 x 8.8 P | Ground Floor | Wood |
| Bathroom | 8.10 x 8.7 P | Ground Floor | Ceramic tiles |
| Laundry room | 5.4 x 4.7 P | Ground Floor | Ceramic tiles |
| Family room | 46.7 x 16.2 P | RJ | Floating floor |
| Bedroom | 12.7 x 11.11 P | RJ | Floating floor |
| Bedroom | 12.10 x 15 P | RJ | Floating floor |
| Bathroom | 8.10 x 7.11 P | RJ | Ceramic tiles |
| Other | 7.10 x 6.8 P | RJ | Ceramic tiles |
| Landscaping | Landscape, Landscape, Landscape, Landscape, Landscape |
|---|---|
| Heating system | Electric baseboard units, Electric baseboard units, Electric baseboard units, Electric baseboard units, Electric baseboard units |
| Water supply | Municipality, Municipality, Municipality, Municipality, Municipality |
| Heating energy | Electricity, Electricity, Electricity, Electricity, Electricity |
| Equipment available | Central vacuum cleaner system installation, Ventilation system, Electric garage door, Wall-mounted heat pump, Central vacuum cleaner system installation, Ventilation system, Electric garage door, Wall-mounted heat pump, Central vacuum cleaner system installation, Ventilation system, Electric garage door, Wall-mounted heat pump, Central vacuum cleaner system installation, Ventilation system, Electric garage door, Wall-mounted heat pump, Central vacuum cleaner system installation, Ventilation system, Electric garage door, Wall-mounted heat pump |
| Windows | PVC, PVC, PVC, PVC, PVC |
| Foundation | Poured concrete, Poured concrete, Poured concrete, Poured concrete, Poured concrete |
| Garage | Attached, Heated, Attached, Heated, Attached, Heated, Attached, Heated, Attached, Heated |
| Siding | Wood, Stone, Wood, Stone, Wood, Stone, Wood, Stone, Wood, Stone |
| Distinctive features | Water access, Waterfront, Water access, Waterfront, Water access, Waterfront, Water access, Waterfront, Water access, Waterfront |
| Pool | Heated, Inground, Heated, Inground, Heated, Inground, Heated, Inground, Heated, Inground |
| Proximity | Hospital, Elementary school, High school, Daycare centre, Hospital, Elementary school, High school, Daycare centre, Hospital, Elementary school, High school, Daycare centre, Hospital, Elementary school, High school, Daycare centre, Hospital, Elementary school, High school, Daycare centre |
| Bathroom / Washroom | Seperate shower, Seperate shower, Seperate shower, Seperate shower, Seperate shower |
| Basement | 6 feet and over, Finished basement, Other, 6 feet and over, Finished basement, Other, 6 feet and over, Finished basement, Other, 6 feet and over, Finished basement, Other, 6 feet and over, Finished basement, Other |
| Parking | Outdoor, Garage, Outdoor, Garage, Outdoor, Garage, Outdoor, Garage, Outdoor, Garage |
| Sewage system | Municipal sewer, Municipal sewer, Municipal sewer, Municipal sewer, Municipal sewer |
| Window type | Crank handle, Crank handle, Crank handle, Crank handle, Crank handle |
| Roofing | Asphalt shingles, Asphalt shingles, Asphalt shingles, Asphalt shingles, Asphalt shingles |
| View | Water, Panoramic, Water, Panoramic, Water, Panoramic, Water, Panoramic, Water, Panoramic |
| Zoning | Residential, Residential, Residential, Residential, Residential |
| Hearth stove | Gas stove, Gas stove, Gas stove, Gas stove, Gas stove |
| Driveway | Asphalt, Asphalt, Asphalt, Asphalt, Asphalt |
This property is presented in collaboration with ROYAL LEPAGE AU SOMMET