Sainte-Cécile-de-Whitton G0Y1J0
Two or more storey | MLS: 12677294
 Frontage
Frontage 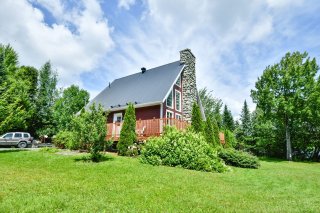 Exterior
Exterior 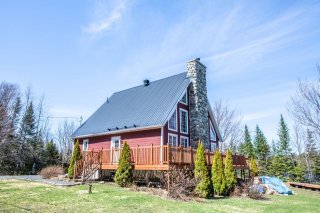 Exterior entrance
Exterior entrance 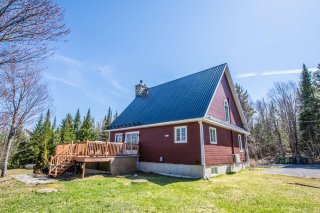 Exterior
Exterior 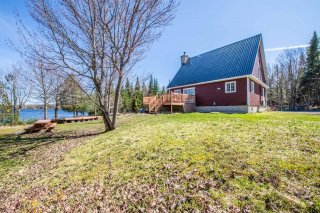 Land/Lot
Land/Lot 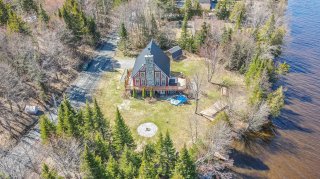 Aerial photo
Aerial photo 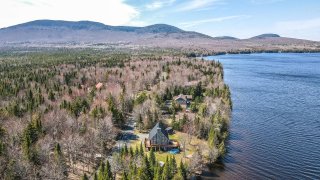 Aerial photo
Aerial photo 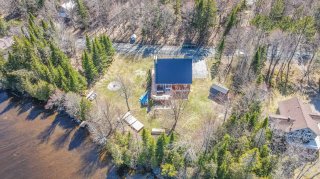 Aerial photo
Aerial photo 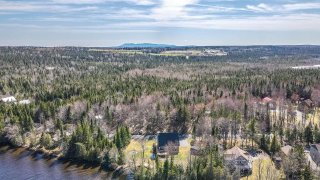 Aerial photo
Aerial photo 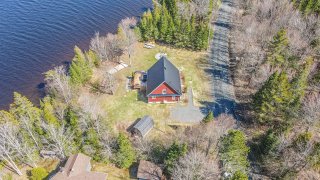 Aerial photo
Aerial photo 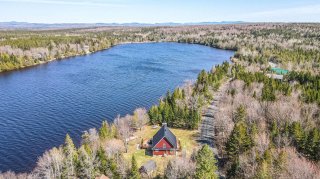 Aerial photo
Aerial photo 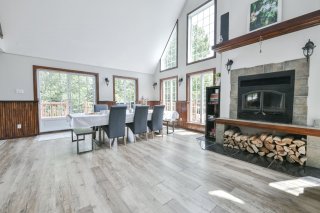 Aerial photo
Aerial photo 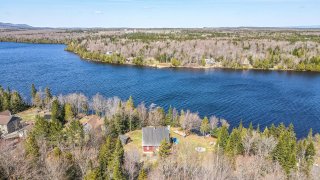 Aerial photo
Aerial photo 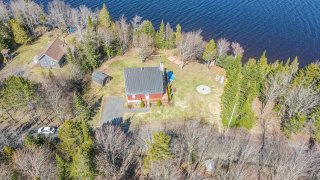 Water view
Water view 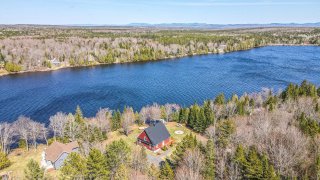 Waterfront
Waterfront 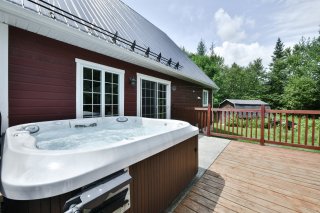 Waterfront
Waterfront 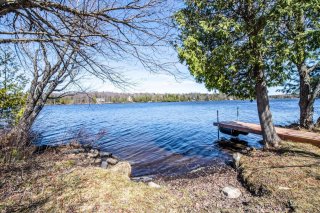 Living room
Living room 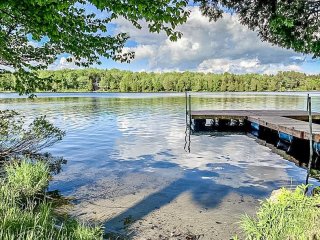 Living room
Living room 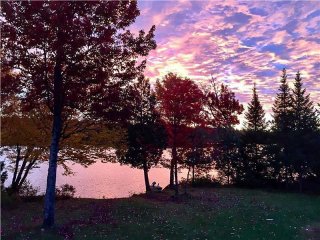 Living room
Living room 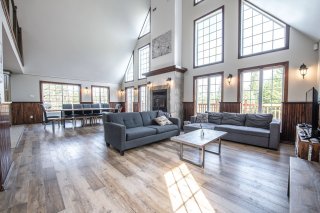 Living room
Living room 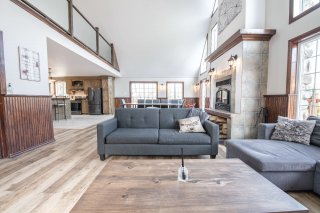 Living room
Living room 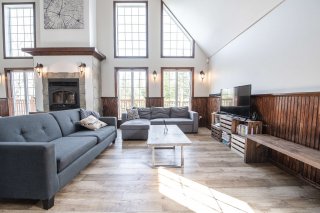 Living room
Living room 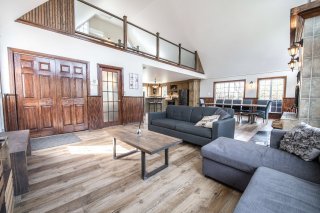 Kitchen
Kitchen 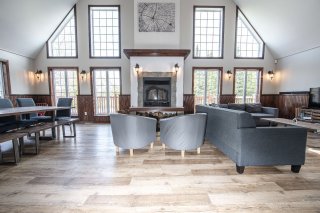 Kitchen
Kitchen 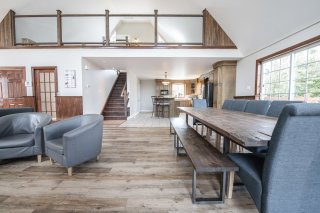 Kitchen
Kitchen 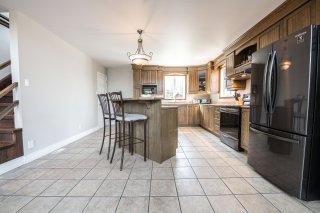 Kitchen
Kitchen 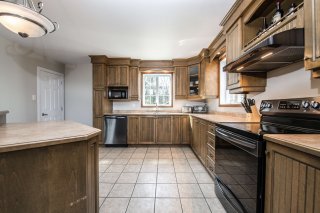 Bedroom
Bedroom 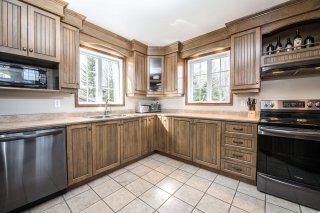 Bedroom
Bedroom 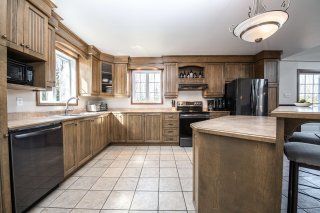 Bedroom
Bedroom 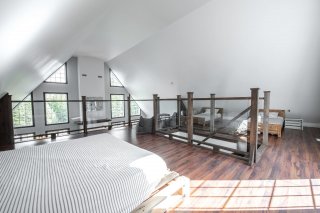 Bedroom
Bedroom 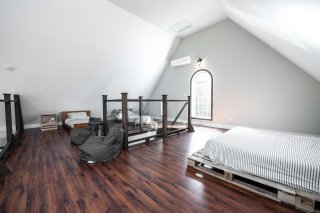 Bathroom
Bathroom 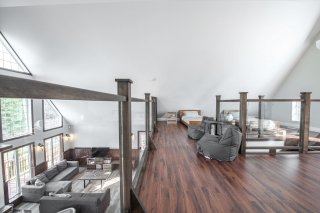 Bathroom
Bathroom 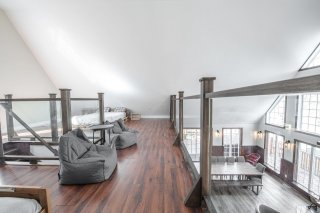 Bathroom
Bathroom 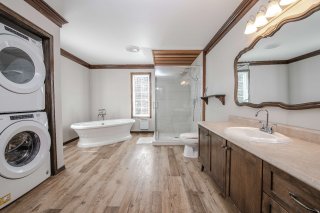 Basement
Basement 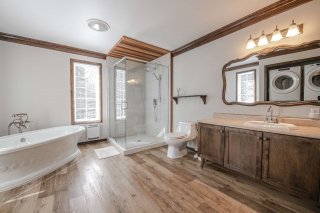 Basement
Basement 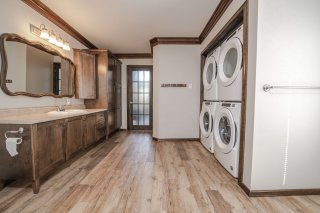 Basement
Basement  Basement
Basement 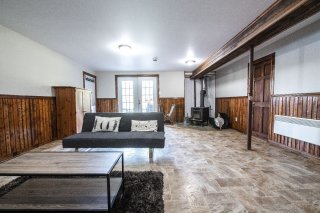 Bedroom
Bedroom 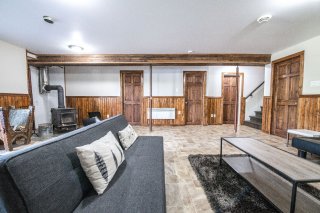 Bedroom
Bedroom 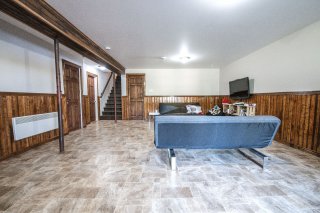 Bedroom
Bedroom 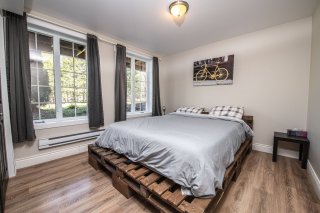 Bedroom
Bedroom 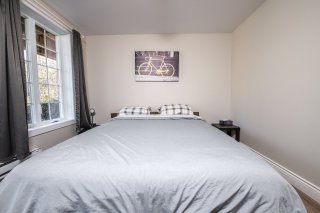 Bedroom
Bedroom 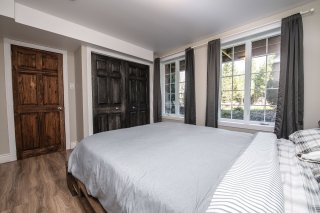 Bedroom
Bedroom 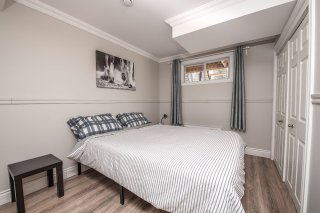 Bedroom
Bedroom 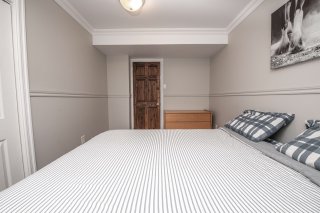 Bedroom
Bedroom 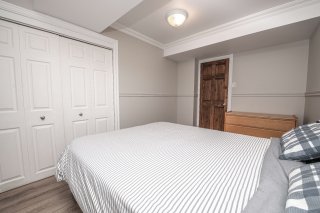 Bedroom
Bedroom 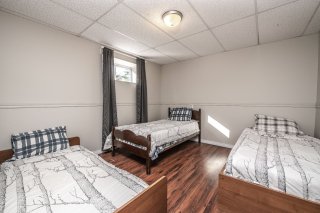 Bathroom
Bathroom 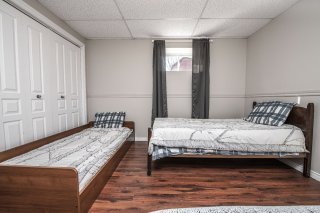 Bathroom
Bathroom 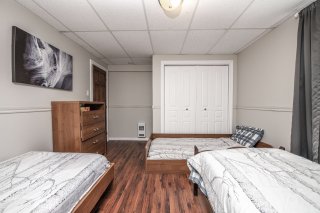 Bathroom
Bathroom 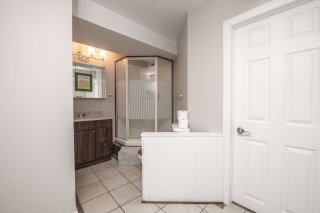 Aerial photo
Aerial photo 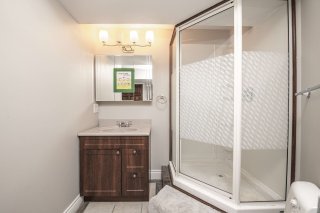 Aerial photo
Aerial photo 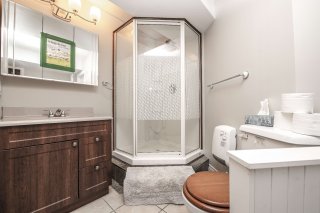
| Room | Dimensions | Level | Flooring |
|---|---|---|---|
| Dining room | 30.10 x 16.10 P | Ground Floor | Other |
| Kitchen | 14.5 x 17.10 P | Ground Floor | Ceramic tiles |
| Bathroom | 17.7 x 12.0 P | Ground Floor | Other |
| Mezzanine | 23.3 x 17.10 P | 2nd Floor | Other |
| Living room | 22.0 x 17.4 P | Basement | Other |
| Storage | 14.7 x 7.4 P | Basement | Concrete |
| Bedroom | 10.0 x 12.5 P | Basement | Other |
| Bedroom | 12.7 x 8.5 P | Basement | Other |
| Bedroom | 11.1 x 14.1 P | Basement | Other |
| Bathroom | 11.2 x 6.3 P | Basement | Ceramic tiles |
| Heating system | Air circulation, Space heating baseboards, Air circulation, Space heating baseboards, Air circulation, Space heating baseboards, Air circulation, Space heating baseboards, Air circulation, Space heating baseboards |
|---|---|
| Water supply | Artesian well, Artesian well, Artesian well, Artesian well, Artesian well |
| Heating energy | Electricity, Electricity, Electricity, Electricity, Electricity |
| Equipment available | Central vacuum cleaner system installation, Wall-mounted heat pump, Central vacuum cleaner system installation, Wall-mounted heat pump, Central vacuum cleaner system installation, Wall-mounted heat pump, Central vacuum cleaner system installation, Wall-mounted heat pump, Central vacuum cleaner system installation, Wall-mounted heat pump |
| Foundation | Poured concrete, Poured concrete, Poured concrete, Poured concrete, Poured concrete |
| Hearth stove | Wood burning stove, Wood burning stove, Wood burning stove, Wood burning stove, Wood burning stove |
| Siding | Wood, Wood, Wood, Wood, Wood |
| Distinctive features | Water access, No neighbours in the back, Wooded lot: hardwood trees, Waterfront, Navigable, Water access, No neighbours in the back, Wooded lot: hardwood trees, Waterfront, Navigable, Water access, No neighbours in the back, Wooded lot: hardwood trees, Waterfront, Navigable, Water access, No neighbours in the back, Wooded lot: hardwood trees, Waterfront, Navigable, Water access, No neighbours in the back, Wooded lot: hardwood trees, Waterfront, Navigable |
| Basement | 6 feet and over, Finished basement, 6 feet and over, Finished basement, 6 feet and over, Finished basement, 6 feet and over, Finished basement, 6 feet and over, Finished basement |
| Parking | Outdoor, Outdoor, Outdoor, Outdoor, Outdoor |
| Sewage system | Septic tank, BIONEST system, Septic tank, BIONEST system, Septic tank, BIONEST system, Septic tank, BIONEST system, Septic tank, BIONEST system |
| Roofing | Tin, Tin, Tin, Tin, Tin |
| Topography | Flat, Flat, Flat, Flat, Flat |
| View | Mountain, Mountain, Mountain, Mountain, Mountain |
| Zoning | Residential, Vacationing area, Residential, Vacationing area, Residential, Vacationing area, Residential, Vacationing area, Residential, Vacationing area |
| Proximity | Alpine skiing, Cross-country skiing, Snowmobile trail, ATV trail, Alpine skiing, Cross-country skiing, Snowmobile trail, ATV trail, Alpine skiing, Cross-country skiing, Snowmobile trail, ATV trail, Alpine skiing, Cross-country skiing, Snowmobile trail, ATV trail, Alpine skiing, Cross-country skiing, Snowmobile trail, ATV trail |
This property is presented in collaboration with Agence immobilière IR