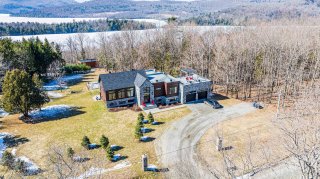 Kitchen
Kitchen 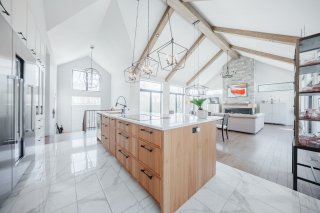 Kitchen
Kitchen 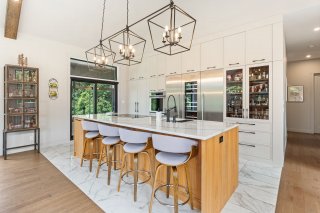 Living room
Living room 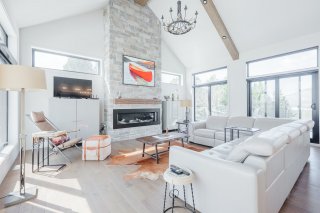 Dining room
Dining room 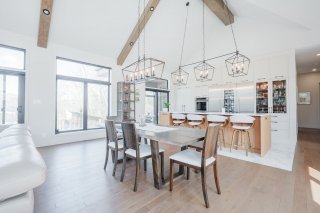 Dining room
Dining room 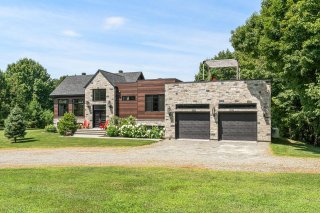 Overall View
Overall View 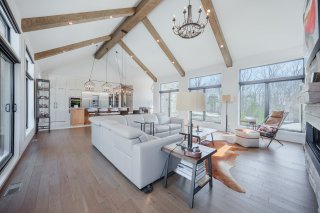 Kitchen
Kitchen 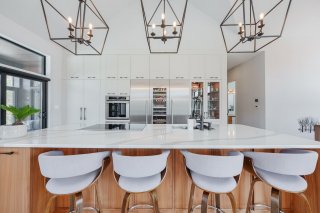 Kitchen
Kitchen 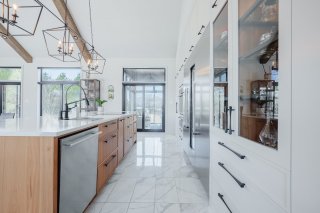 Kitchen
Kitchen 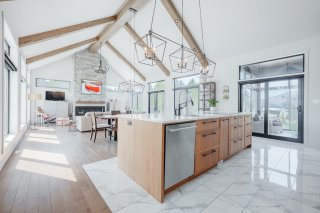 Solarium
Solarium 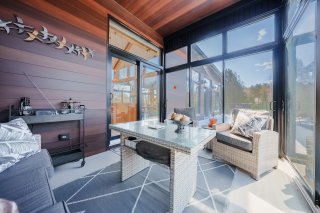 Solarium
Solarium 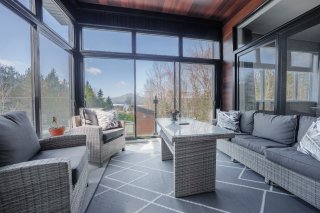 Bedroom
Bedroom 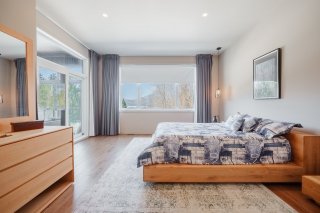 Walk-in closet
Walk-in closet 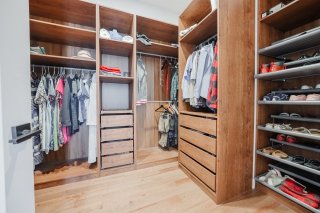 Bedroom
Bedroom 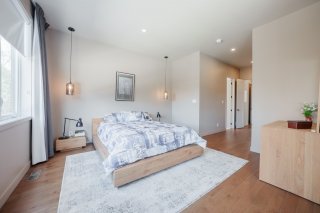 Bedroom
Bedroom 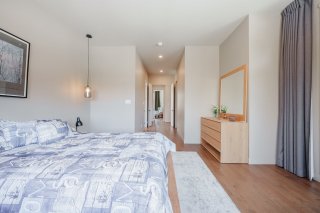 Bathroom
Bathroom 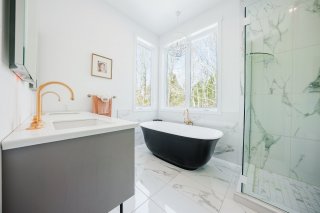 Bathroom
Bathroom 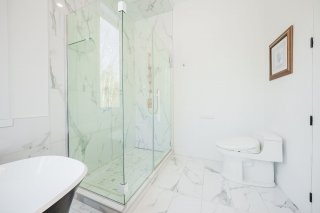 Bathroom
Bathroom 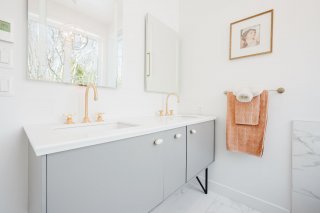 Bedroom
Bedroom 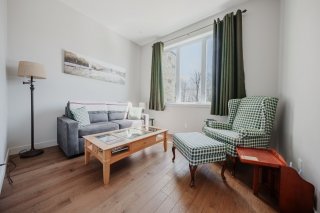 Bathroom
Bathroom 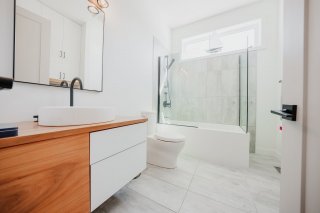 Laundry room
Laundry room 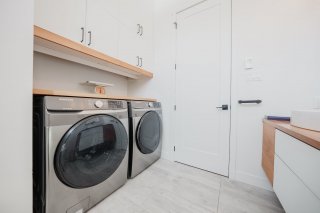 Hallway
Hallway 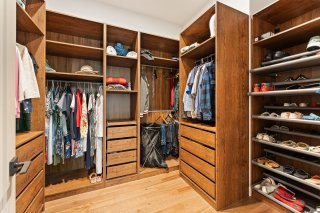 Sauna
Sauna 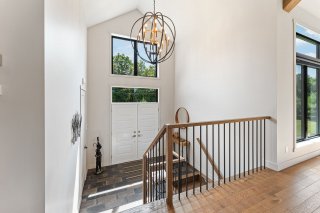 Bathroom
Bathroom 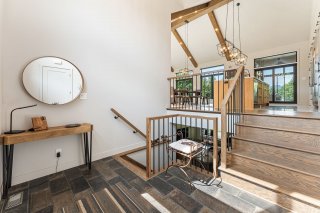 Family room
Family room 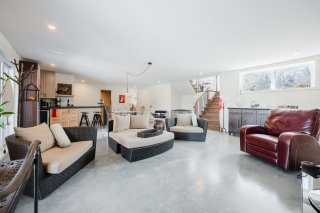 Family room
Family room 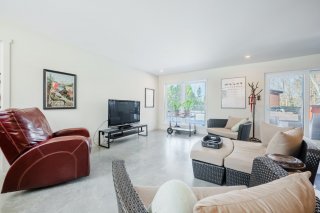 Family room
Family room 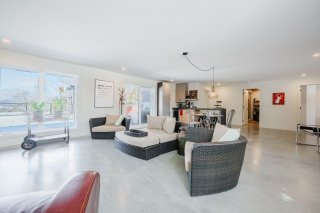 Family room
Family room 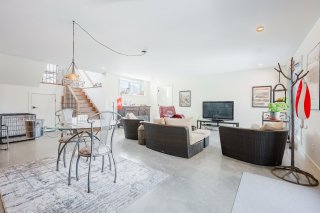 Office
Office 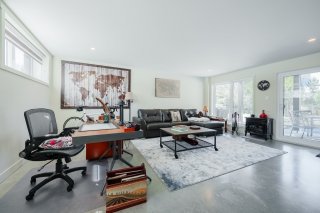 Bedroom
Bedroom 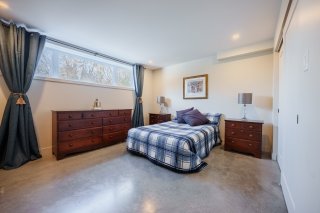 Bedroom
Bedroom 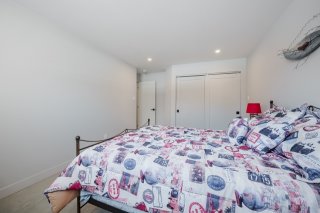 Bedroom
Bedroom 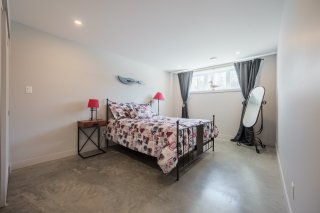 Bedroom
Bedroom 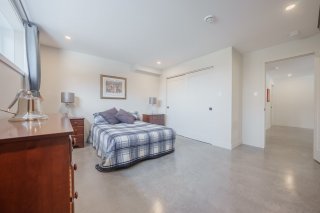 Family room
Family room 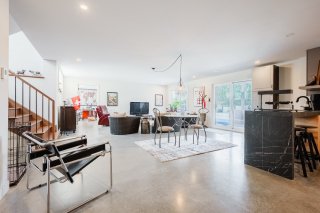 Garage
Garage 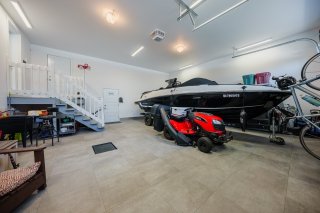 Pool
Pool  Exterior
Exterior 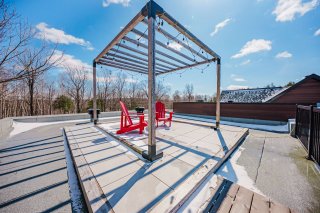 Exterior
Exterior 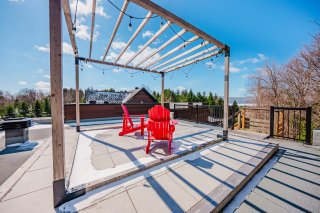 Exterior
Exterior 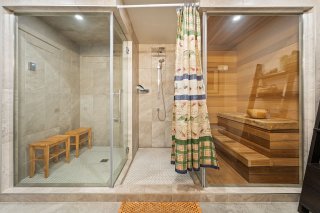 Garden
Garden 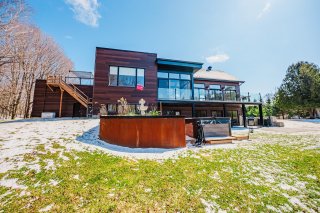 Frontage
Frontage 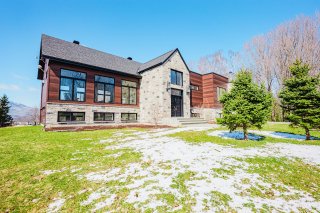 Frontage
Frontage 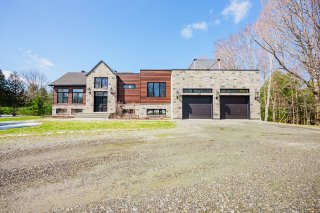 Back facade
Back facade 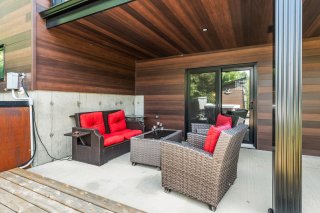 Aerial photo
Aerial photo 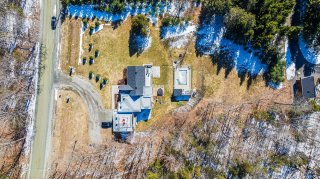 Aerial photo
Aerial photo 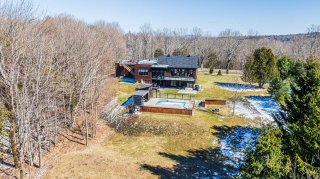 Aerial photo
Aerial photo 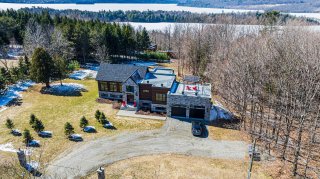 View
View 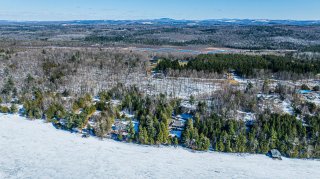 Water view
Water view 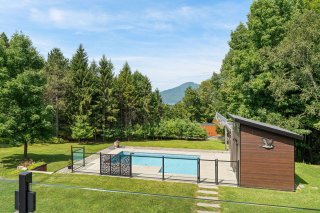 Water view
Water view 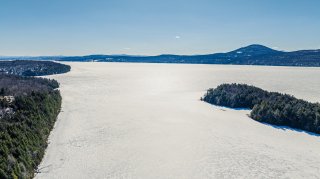 Aerial photo
Aerial photo 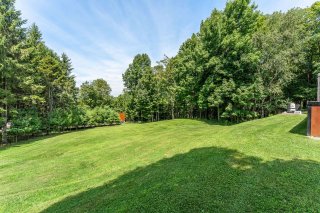 Aerial photo
Aerial photo 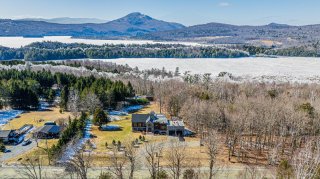
Imagine yourself in an exceptional chalet where comfort and elegance blend with the beauty of the landscape. Built in 2020, this unique property offers a grandiose setting between lake and mountain. Spacious and flooded with light, it seduces with its warm ambience and top-of-the-range materials. With 5 bedrooms and 3 bathrooms, it's designed to welcome family and friends in a refined setting. Enjoy the sauna, solarium or in-ground pool while admiring the view. The finished basement and double-wide garage complete this haven of peace, where every detail has been designed for uncompromising living. Don't miss this opportunity!
An exceptional natural setting on the shores of Lake
Memphremagog, in Cedarville. Access to the dock just a
5-minute walk away to enjoy swimming, kayaking,
paddleboarding or boating. The lake is also popular for
fishing and offers magnificent scenery in all seasons. In
winter, the area is transformed into a snow-covered
paradise, perfect for cross-country skiing, snowshoeing and
hiking. Here, nature is omnipresent, offering peace and
serenity just minutes from amenities. A unique location
that combines luxury, comfort and privileged access to the
finest outdoor activities.
Exceptional features:
- Located on the shores of Lake Memphremagog, in
Cedarville, 1h30 from Montreal.
- Lake access with shared docks and notarized mooring
rights with dock space included.
- Spectacular view of Owl's Head Mountain and its
magnificent sunsets.
- Exterior cladding in MAC steel and PERMACON stone.
- Central heating and air conditioning.
- GENERAC automatic generator (22,000 kW) with 10-year
warranty, ensuring energy autonomy in the event of power
failures.
- Underfloor heating: glycol on garden level and in the
garage, electric in some rooms.
- Electric heated floors in master bathroom, guest bathroom
and mudroom leading to garage.
- All ground-floor blinds are programmable.
- 5 spacious bedrooms, including a master suite with en
suite bathroom.
- 3 bathrooms embodying absolute luxury: Victoria Albert
freestanding bathtub, designer faucets, Kohler Real Rain
rain shower.
- Fully finished basement with family area, additional
bedrooms and bathroom.
- Dry sauna and steam shower
- In-ground heated pool
- Double-wide garage and ample outdoor parking.
- Landscaped, intimate 2-acre lot surrounded by nature.
- Turnkey property, with all essential inclusions for
immediate installation.
-The buyer shall verify the dimensions of the rooms inside
the property
This chalet is ideal for a primary or secondary residence,
offering a true haven where luxury, nature and tranquility
meet. Contact us today to arrange a viewing and discover
this exceptional property!
Inclusions : Entrance: console table, mirror Vestibule: mirror Solarium: resin cabinet, portable AC Kitchen: appliances Pantry: microwave, fridge, Dining room: bar bans, chair table Living room:carpet, couch bar furniture Boudoir:window dressing Laundry:washer dryer set Family room: glass table and 2 chairs 4 black benches Back bedroom:everything in it Front bedroom:furniture Mechanical room:central vacuum and accessory Garage:shelving Outside:garden furniture
Exclusions : Entrance:metal bench Solarium:sideboard, basket table Dining room:dishes Living room:lamps, armchairs, seat, footstool, decorative items, table, TV Boudoir:all furniture in it Family room:resin furniture, Breuer chair, decorative items, dishes Back room:TV Front room:chest, bedside table Bathroom:shelving Mechanical room:dehumidifier Boat and lawnmower (to discuss) tractor Exterior:4 red resin adirondack chairs, barbecue, fumoir
| Room | Dimensions | Level | Flooring |
|---|---|---|---|
| Hallway | 10.5 x 7.6 P | Ground Floor | Ceramic tiles |
| Kitchen | 9 x 16.4 P | Ground Floor | Ceramic tiles |
| Living room | 16 x 20.8 P | Ground Floor | Wood |
| Dining room | 12.6 x 20.8 P | Ground Floor | Wood |
| Bedroom | 11.1 x 10 P | Ground Floor | Wood |
| Primary bedroom | 15.6 x 14 P | Ground Floor | Wood |
| Bathroom | 11.4 x 8 P | Ground Floor | Ceramic tiles |
| Hallway | 8 x 8 P | Ground Floor | Ceramic tiles |
| Bathroom | 11.4 x 9 P | Ground Floor | Ceramic tiles |
| Bedroom | 11.3 x 15 P | RJ | Concrete |
| Bedroom | 15.7 x 19.9 P | RJ | Concrete |
| Family room | 24.2 x 19.9 P | RJ | Concrete |
| Bathroom | 11.3 x 11 P | RJ | Concrete |
| Bedroom | 15.1 x 11.8 P | RJ | Concrete |
| Other | 9.6 x 9.1 P | RJ | Concrete |
| Landscaping | Landscape, Landscape, Landscape, Landscape, Landscape |
|---|---|
| Cupboard | Laminated, Laminated, Laminated, Laminated, Laminated |
| Heating system | Air circulation, Radiant, Air circulation, Radiant, Air circulation, Radiant, Air circulation, Radiant, Air circulation, Radiant |
| Water supply | Artesian well, Artesian well, Artesian well, Artesian well, Artesian well |
| Heating energy | Electricity, Electricity, Electricity, Electricity, Electricity |
| Windows | PVC, PVC, PVC, PVC, PVC |
| Foundation | Poured concrete, Poured concrete, Poured concrete, Poured concrete, Poured concrete |
| Hearth stove | Gaz fireplace, Gaz fireplace, Gaz fireplace, Gaz fireplace, Gaz fireplace |
| Garage | Attached, Heated, Double width or more, Fitted, Attached, Heated, Double width or more, Fitted, Attached, Heated, Double width or more, Fitted, Attached, Heated, Double width or more, Fitted, Attached, Heated, Double width or more, Fitted |
| Siding | Steel, Stone, Steel, Stone, Steel, Stone, Steel, Stone, Steel, Stone |
| Distinctive features | Water access, Wooded lot: hardwood trees, Navigable, Water access, Wooded lot: hardwood trees, Navigable, Water access, Wooded lot: hardwood trees, Navigable, Water access, Wooded lot: hardwood trees, Navigable, Water access, Wooded lot: hardwood trees, Navigable |
| Pool | Heated, Inground, Heated, Inground, Heated, Inground, Heated, Inground, Heated, Inground |
| Bathroom / Washroom | Adjoining to primary bedroom, Seperate shower, Adjoining to primary bedroom, Seperate shower, Adjoining to primary bedroom, Seperate shower, Adjoining to primary bedroom, Seperate shower, Adjoining to primary bedroom, Seperate shower |
| Basement | 6 feet and over, Finished basement, Separate entrance, 6 feet and over, Finished basement, Separate entrance, 6 feet and over, Finished basement, Separate entrance, 6 feet and over, Finished basement, Separate entrance, 6 feet and over, Finished basement, Separate entrance |
| Parking | Outdoor, Garage, Outdoor, Garage, Outdoor, Garage, Outdoor, Garage, Outdoor, Garage |
| Sewage system | Purification field, Septic tank, Purification field, Septic tank, Purification field, Septic tank, Purification field, Septic tank, Purification field, Septic tank |
| Window type | Crank handle, French window, Crank handle, French window, Crank handle, French window, Crank handle, French window, Crank handle, French window |
| Topography | Sloped, Flat, Sloped, Flat, Sloped, Flat, Sloped, Flat, Sloped, Flat |
| View | Water, Mountain, Panoramic, Water, Mountain, Panoramic, Water, Mountain, Panoramic, Water, Mountain, Panoramic, Water, Mountain, Panoramic |
| Zoning | Residential, Residential, Residential, Residential, Residential |
| Equipment available | Ventilation system, Electric garage door, Central heat pump, Level 2 charging station, Ventilation system, Electric garage door, Central heat pump, Level 2 charging station, Ventilation system, Electric garage door, Central heat pump, Level 2 charging station, Ventilation system, Electric garage door, Central heat pump, Level 2 charging station, Ventilation system, Electric garage door, Central heat pump, Level 2 charging station |
| Roofing | Elastomer membrane, Elastomer membrane, Elastomer membrane, Elastomer membrane, Elastomer membrane |
This property is presented in collaboration with RE/MAX DYNAMIQUE INC.